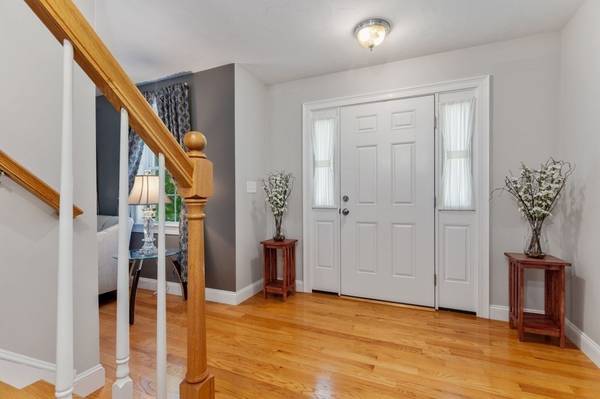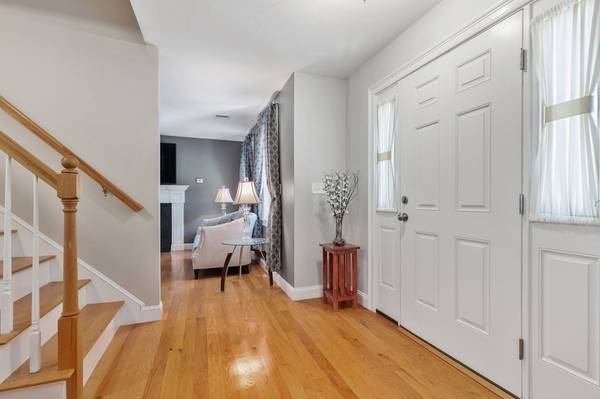For more information regarding the value of a property, please contact us for a free consultation.
Key Details
Sold Price $683,000
Property Type Single Family Home
Sub Type Single Family Residence
Listing Status Sold
Purchase Type For Sale
Square Footage 2,080 sqft
Price per Sqft $328
MLS Listing ID 73122097
Sold Date 07/28/23
Style Colonial
Bedrooms 3
Full Baths 2
Half Baths 1
HOA Y/N false
Year Built 2016
Annual Tax Amount $8,041
Tax Year 2023
Lot Size 1.840 Acres
Acres 1.84
Property Description
Quintessential New England Colonial! This young 2016 home delivers both comfort & elegance, set back on a 1.84 acre lot. A spacious 3BD/2.5BA floor plan beginning with a welcoming foyer & adjacent cozy living room with an inviting gas fireplace. The modern kitchen includes an oversized island, stainless appliances, granite counters & pantry closet, and the adjoining dining area faces sliders to a sunny rear deck, perfect for entertaining. The 2nd floor features an expansive master suite with a separate alcove (a dressing room or home office), and 2 generous guest bedrooms with adjacent guest bath along the upper landing. Hardwood floors throughout, central air, custom lighting & window treatments all inclusive. An unfinished basement space offers approx 900-SqFt of expansion opportunities (home theater, studio, etc.) plus an oversized 2-car garage with open rafters. A fence-enclosed back yard, wide landscaped front gardens with mulch beds all rest inside a tree-lined wooded perimeter.
Location
State MA
County Plymouth
Zoning RES
Direction From E Grove Street to Cherry Street to Marion Road to Harper Lane.
Rooms
Basement Full, Interior Entry, Bulkhead, Concrete, Unfinished
Primary Bedroom Level Second
Dining Room Ceiling Fan(s), Flooring - Hardwood, Wainscoting
Kitchen Flooring - Hardwood, Dining Area, Pantry, Countertops - Stone/Granite/Solid, Kitchen Island
Interior
Heating Forced Air, Propane
Cooling Central Air
Flooring Tile, Hardwood
Fireplaces Number 1
Fireplaces Type Living Room
Appliance Range, Dishwasher, Microwave, Refrigerator, Freezer, Washer, Dryer, Water Treatment, Tank Water Heaterless, Utility Connections for Gas Range, Utility Connections for Gas Oven, Utility Connections for Electric Dryer
Laundry Flooring - Stone/Ceramic Tile, First Floor, Washer Hookup
Basement Type Full, Interior Entry, Bulkhead, Concrete, Unfinished
Exterior
Exterior Feature Rain Gutters
Garage Spaces 2.0
Fence Fenced
Community Features Public Transportation, Shopping, Park, Walk/Jog Trails, Golf, Conservation Area, Highway Access, Public School, T-Station
Utilities Available for Gas Range, for Gas Oven, for Electric Dryer, Washer Hookup
Roof Type Shingle
Total Parking Spaces 4
Garage Yes
Building
Lot Description Wooded, Cleared
Foundation Concrete Perimeter
Sewer Private Sewer
Water Private
Schools
Elementary Schools Mary K Goode
Middle Schools John T Nichols
High Schools Middleboro Hs
Others
Senior Community false
Read Less Info
Want to know what your home might be worth? Contact us for a FREE valuation!

Our team is ready to help you sell your home for the highest possible price ASAP
Bought with Laurie-Ann Webster • Today Real Estate, Inc.
Get More Information
Ryan Askew
Sales Associate | License ID: 9578345
Sales Associate License ID: 9578345



