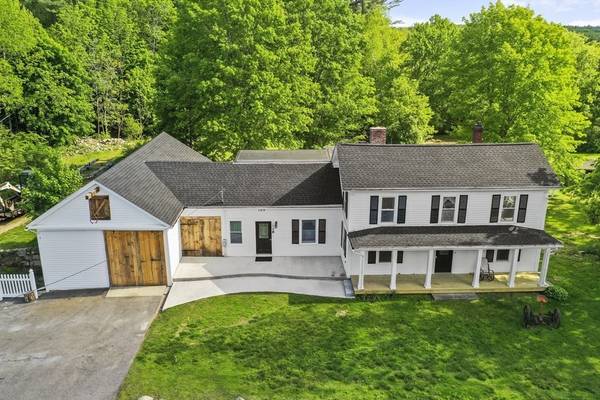For more information regarding the value of a property, please contact us for a free consultation.
Key Details
Sold Price $520,000
Property Type Single Family Home
Sub Type Single Family Residence
Listing Status Sold
Purchase Type For Sale
Square Footage 2,128 sqft
Price per Sqft $244
MLS Listing ID 73117848
Sold Date 07/28/23
Style Colonial
Bedrooms 4
Full Baths 1
Half Baths 2
HOA Y/N false
Year Built 1830
Annual Tax Amount $5,805
Tax Year 2023
Lot Size 1.390 Acres
Acres 1.39
Property Description
Welcome to this charming 4-bedroom colonial within the highly sought after town of West Boylston. As you approach the property, you'll notice the picturesque setting & the curb appeal. Inside, you'll be greeted by a sun-drenched living space that radiates warmth & comfort. The office boasts a cozy fireplace & custom shelving, perfect for chilly evenings. The farmhouse features a kitchen designed to inspire culinary creativity w/ modern appliances and ample counter space - a harmonious blend of functionality & style. The hardwd flrs add a touch of rustic charm while providing durability & easy maintenance. One of the highlights is the attached 3-level barn w/ original beams -whether you envision it as a workshop, storage space, or a creative retreat, the barn offers endless possibilities! Outside, the expansive 1.39-acre lot provides a private space surrounded by lush greenery & beautiful landscaping, it offers ample space for outdoor activities, gardening, or simply enjoying nature!
Location
State MA
County Worcester
Zoning R
Direction Route 140 to Laurel Street
Rooms
Family Room Flooring - Hardwood, Window(s) - Picture, Cable Hookup
Basement Full, Walk-Out Access, Interior Entry, Dirt Floor, Concrete, Unfinished
Primary Bedroom Level Second
Dining Room Ceiling Fan(s), Flooring - Hardwood, Deck - Exterior, Exterior Access, Slider
Kitchen Flooring - Vinyl, Countertops - Stone/Granite/Solid, Breakfast Bar / Nook, Recessed Lighting, Stainless Steel Appliances
Interior
Interior Features Closet, Closet/Cabinets - Custom Built, Office
Heating Forced Air, Electric Baseboard, Oil, Electric, Other, Fireplace(s)
Cooling None
Flooring Vinyl, Carpet, Laminate, Hardwood, Flooring - Hardwood
Fireplaces Number 1
Appliance Range, Dishwasher, Microwave, Washer, Dryer, Electric Water Heater, Tank Water Heater, Utility Connections for Electric Range, Utility Connections for Electric Dryer
Laundry Electric Dryer Hookup, Washer Hookup, Second Floor
Basement Type Full, Walk-Out Access, Interior Entry, Dirt Floor, Concrete, Unfinished
Exterior
Exterior Feature Rain Gutters
Garage Spaces 4.0
Community Features Walk/Jog Trails
Utilities Available for Electric Range, for Electric Dryer, Washer Hookup
Roof Type Shingle
Total Parking Spaces 7
Garage Yes
Building
Lot Description Cleared, Level
Foundation Stone, Granite
Sewer Private Sewer
Water Public
Architectural Style Colonial
Others
Senior Community false
Read Less Info
Want to know what your home might be worth? Contact us for a FREE valuation!

Our team is ready to help you sell your home for the highest possible price ASAP
Bought with Matheus Goncalves • Mega Realty Services
Get More Information
Ryan Askew
Sales Associate | License ID: 9578345
Sales Associate License ID: 9578345



