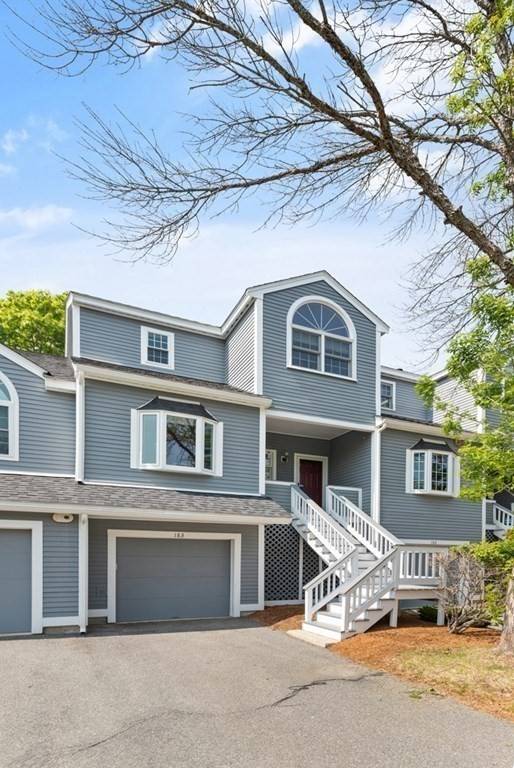For more information regarding the value of a property, please contact us for a free consultation.
Key Details
Sold Price $630,000
Property Type Condo
Sub Type Condominium
Listing Status Sold
Purchase Type For Sale
Square Footage 2,201 sqft
Price per Sqft $286
MLS Listing ID 73118162
Sold Date 07/28/23
Bedrooms 2
Full Baths 2
Half Baths 1
HOA Fees $493/mo
HOA Y/N true
Year Built 1994
Annual Tax Amount $4,953
Tax Year 2023
Property Description
Move right into this well maintained, perfectly situated townhouse at Cedar Pond Village. This sun filled home has a bright and airy open concept floor plan with gleaming hardwood floors, an updated kitchen with SS appliances and freshly painted throughout. The first floor features a spacious kitchen, 1/2 bath, open dining & living room area with fireplace, and access to a large deck - perfectly for entertaining. The second floor boasts 2 large bedrooms each with its own bath, and ample laundry area. The third lower level is a spacious family room that can also be used as office or playroom, and it opens to outside patio & private garage space. Enjoy being home surrounded by the picturesque grounds at Cedar Pond, including the pool, tennis courts and playground, or head to Market Street for dining and entertainment. A must see!
Location
State MA
County Essex
Zoning R5
Direction RT1 exit to Lynnfield/Peabody to Goodwin Circle to Cedar Pond Village
Rooms
Family Room Flooring - Wall to Wall Carpet, French Doors, Open Floorplan
Basement Y
Primary Bedroom Level Second
Dining Room Flooring - Hardwood, Exterior Access, Open Floorplan, Recessed Lighting
Kitchen Flooring - Hardwood, Pantry, Countertops - Stone/Granite/Solid, Cable Hookup, Exterior Access, Open Floorplan
Interior
Heating Electric Baseboard
Cooling Central Air
Flooring Tile, Carpet, Hardwood
Fireplaces Number 1
Fireplaces Type Living Room
Appliance Range, Oven, Dishwasher, Disposal, Microwave, Refrigerator, Freezer, Washer, Dryer
Laundry Flooring - Laminate, Electric Dryer Hookup, Second Floor, In Unit
Basement Type Y
Exterior
Exterior Feature Professional Landscaping, Sprinkler System, Tennis Court(s)
Garage Spaces 1.0
Community Features Shopping, Pool, Tennis Court(s), Park, Walk/Jog Trails, Golf, Medical Facility, Laundromat, Bike Path
Roof Type Shingle
Total Parking Spaces 1
Garage Yes
Building
Story 3
Sewer Public Sewer
Water Public
Others
Senior Community false
Read Less Info
Want to know what your home might be worth? Contact us for a FREE valuation!

Our team is ready to help you sell your home for the highest possible price ASAP
Bought with Louise Touchette Team • Coldwell Banker Realty - Lynnfield
Get More Information
Ryan Askew
Sales Associate | License ID: 9578345
Sales Associate License ID: 9578345



