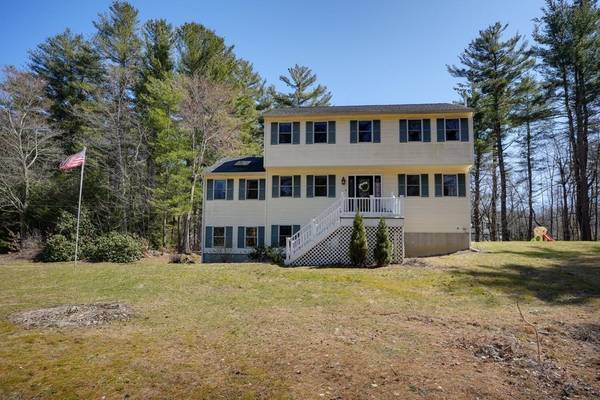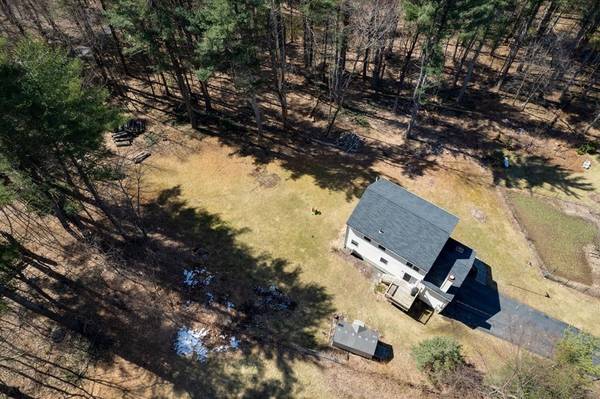For more information regarding the value of a property, please contact us for a free consultation.
Key Details
Sold Price $650,000
Property Type Single Family Home
Sub Type Single Family Residence
Listing Status Sold
Purchase Type For Sale
Square Footage 1,964 sqft
Price per Sqft $330
MLS Listing ID 73091885
Sold Date 07/28/23
Style Colonial, Contemporary
Bedrooms 3
Full Baths 2
Half Baths 1
HOA Y/N false
Year Built 1997
Annual Tax Amount $6,244
Tax Year 22
Lot Size 2.440 Acres
Acres 2.44
Property Description
Would you like a home off a long private drive with 2+ acres of land? Would you like to live in Boylston under a million dollars? Here you go! A lovely three bedroom, two and a half bath contemporary colonial just on the market. A newer gleaming kitchen with granite counters, a huge center island for entertaining, and stainless appliances.Cathedral ceiling family room with skylights and fireplace. Hardwood flooring on first floor. Half bath with first floor laundry. Multi zoned mini splits for heat and AC. FHW baseboard heat by oil. The second floor offers three good size bedrooms with the primary having a large walk in with organizers and private bath and shower. Wall to wall carpeting in the bedrooms. Private deck off kitchen overlooking open space and large shed. Vinyl siding offers low maintenance and composite deck and railing has no painting ever. Seller has removed trees to open up yard to sun and space. Radon mitigation system installed. Please join me 4/1 first showings 12 PM
Location
State MA
County Worcester
Zoning Res
Direction Off Cross or Mile Hill, long drive
Rooms
Family Room Skylight, Cathedral Ceiling(s), Flooring - Wood
Basement Full, Interior Entry, Garage Access, Radon Remediation System
Primary Bedroom Level Second
Dining Room Flooring - Wood
Kitchen Dining Area, Countertops - Stone/Granite/Solid, Kitchen Island, Deck - Exterior, Open Floorplan, Slider, Stainless Steel Appliances
Interior
Heating Central, Baseboard, Oil, Electric, Ductless
Cooling Ductless
Flooring Wood, Tile, Carpet
Fireplaces Number 1
Fireplaces Type Family Room
Appliance Range, Dishwasher, Microwave, Refrigerator, Electric Water Heater, Utility Connections for Electric Range, Utility Connections for Electric Dryer
Laundry Bathroom - Half, Main Level, Electric Dryer Hookup, Washer Hookup, First Floor
Basement Type Full, Interior Entry, Garage Access, Radon Remediation System
Exterior
Exterior Feature Storage
Garage Spaces 2.0
Community Features Shopping, Golf, Conservation Area, Highway Access, Public School
Utilities Available for Electric Range, for Electric Dryer, Washer Hookup
Roof Type Shingle
Total Parking Spaces 10
Garage Yes
Building
Lot Description Easements, Gentle Sloping
Foundation Concrete Perimeter, Irregular
Sewer Private Sewer
Water Private
Architectural Style Colonial, Contemporary
Others
Senior Community false
Read Less Info
Want to know what your home might be worth? Contact us for a FREE valuation!

Our team is ready to help you sell your home for the highest possible price ASAP
Bought with Philip Salerni • Realty ONE Group Nest
Get More Information
Ryan Askew
Sales Associate | License ID: 9578345
Sales Associate License ID: 9578345



