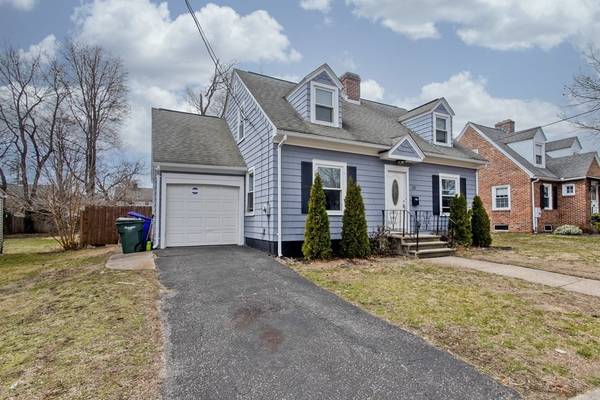For more information regarding the value of a property, please contact us for a free consultation.
Key Details
Sold Price $310,000
Property Type Single Family Home
Sub Type Single Family Residence
Listing Status Sold
Purchase Type For Sale
Square Footage 1,517 sqft
Price per Sqft $204
Subdivision East Forest Park
MLS Listing ID 73101572
Sold Date 07/26/23
Style Cape
Bedrooms 3
Full Baths 1
Half Baths 1
HOA Y/N false
Year Built 1937
Annual Tax Amount $4,249
Tax Year 2023
Lot Size 7,405 Sqft
Acres 0.17
Property Description
Welcome home to this charming 3 bedroom,1.5 bath cape at a convenient location in Springfield. The spacious living room features a cozy fireplace, perfect for relaxing with family and friends, kitchen with stainless steel appliances & granite counter tops and half bath on the main level. Upstairs are 3 good sized bedrooms including an oversized master bedroom and full bath. Additional features include a 2nd fireplace in the basement, fenced-in yard, single car garage. This home is priced to sell, don't miss it!
Location
State MA
County Hampden
Zoning R1
Direction Between Allen St & Sumner Ave.
Rooms
Basement Full
Primary Bedroom Level Second
Dining Room Flooring - Hardwood, Lighting - Overhead
Kitchen Flooring - Vinyl, Countertops - Stone/Granite/Solid
Interior
Heating Forced Air, Natural Gas
Cooling Window Unit(s)
Flooring Wood, Vinyl
Fireplaces Number 2
Fireplaces Type Living Room
Appliance Range, Dishwasher, Microwave, Refrigerator, Washer, Dryer, Gas Water Heater, Utility Connections for Electric Range, Utility Connections for Electric Oven, Utility Connections for Electric Dryer
Laundry Electric Dryer Hookup, Washer Hookup, In Basement
Basement Type Full
Exterior
Garage Spaces 1.0
Community Features Public Transportation, Shopping, Park, Walk/Jog Trails, Laundromat, Highway Access, Public School
Utilities Available for Electric Range, for Electric Oven, for Electric Dryer, Washer Hookup
Roof Type Shingle
Total Parking Spaces 2
Garage Yes
Building
Foundation Concrete Perimeter
Sewer Public Sewer
Water Public
Architectural Style Cape
Schools
Elementary Schools Brightwood
Middle Schools Forest Park
High Schools Central
Others
Senior Community false
Read Less Info
Want to know what your home might be worth? Contact us for a FREE valuation!

Our team is ready to help you sell your home for the highest possible price ASAP
Bought with Kimberly Walters Adegoke • Coldwell Banker Realty - Worcester
Get More Information
Ryan Askew
Sales Associate | License ID: 9578345
Sales Associate License ID: 9578345



