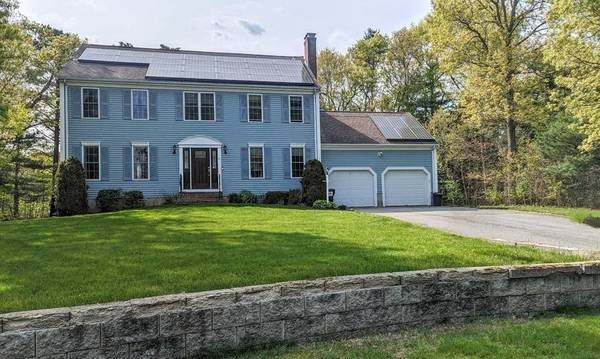For more information regarding the value of a property, please contact us for a free consultation.
Key Details
Sold Price $800,000
Property Type Single Family Home
Sub Type Single Family Residence
Listing Status Sold
Purchase Type For Sale
Square Footage 2,858 sqft
Price per Sqft $279
Subdivision Sears Estates
MLS Listing ID 73109303
Sold Date 07/31/23
Style Colonial
Bedrooms 4
Full Baths 3
Half Baths 1
HOA Y/N false
Year Built 1999
Annual Tax Amount $8,532
Tax Year 2023
Lot Size 0.470 Acres
Acres 0.47
Property Description
Come see this beautiful one owner home set on a dead end street. Kitchen was remodeled 8 yrs ago. 2 bathrooms have been remodeled and beautifully updated. Located in charming Sears Estates, this spacious home is on turn water and TOWN SEWER! Features 4 bedrooms, 3 1/2 baths, first floor laundry, fireplaced family room open to the eat in kitchen. Walkout basement is finished with a full bath, great for a playroom, man cave, teen suite or whatever fits your needs! Large 2 car attached garage has bonus door leading to backyard. Backyard offers an in ground pool with a brand new liner, patio area with automatic awning for some summertime shade, plus a deck area off of the kitchen. Solar panels are transferrable and help with the electric costs. Home is wired for your generator. Central A/C. This home is well maintained and lovingly cared for.
Location
State MA
County Norfolk
Zoning R-40
Direction Rte 140 to Fisher St to South High to Sears to Bailey to Bradner
Rooms
Family Room Flooring - Hardwood
Primary Bedroom Level Second
Interior
Heating Forced Air, Natural Gas
Cooling Central Air
Flooring Tile, Carpet, Hardwood, Wood Laminate
Fireplaces Number 1
Fireplaces Type Family Room
Appliance Range, Dishwasher, Microwave, Washer, Dryer, Gas Water Heater, Tank Water Heater, Plumbed For Ice Maker, Utility Connections for Electric Range, Utility Connections for Electric Oven, Utility Connections for Gas Dryer
Laundry Washer Hookup
Exterior
Exterior Feature Rain Gutters, Storage
Garage Spaces 2.0
Pool In Ground
Community Features Public Transportation, Shopping, Walk/Jog Trails, Conservation Area, Highway Access, Public School
Utilities Available for Electric Range, for Electric Oven, for Gas Dryer, Washer Hookup, Icemaker Connection, Generator Connection
Roof Type Shingle
Total Parking Spaces 8
Garage Yes
Private Pool true
Building
Foundation Concrete Perimeter
Sewer Public Sewer
Water Public
Architectural Style Colonial
Schools
Elementary Schools Taylor
Middle Schools Ahern
High Schools Foxboro Hs
Others
Senior Community false
Read Less Info
Want to know what your home might be worth? Contact us for a FREE valuation!

Our team is ready to help you sell your home for the highest possible price ASAP
Bought with Michael Lavery • eXp Realty
Get More Information
Ryan Askew
Sales Associate | License ID: 9578345
Sales Associate License ID: 9578345



