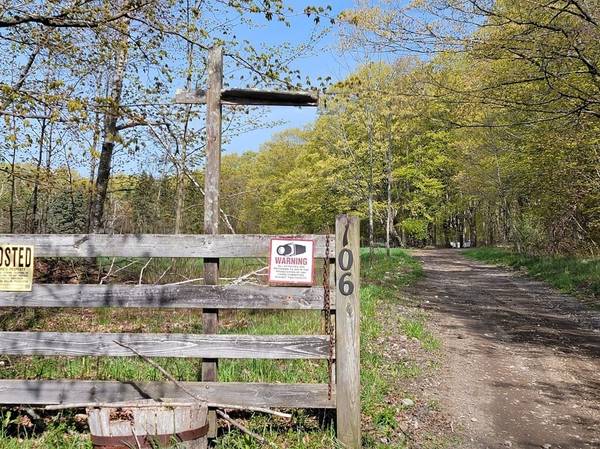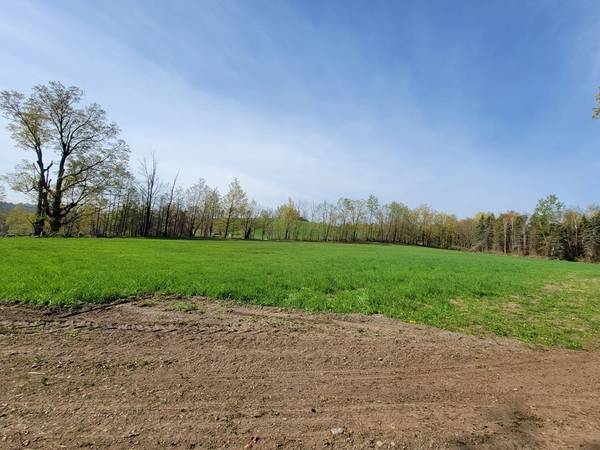For more information regarding the value of a property, please contact us for a free consultation.
Key Details
Sold Price $320,000
Property Type Single Family Home
Sub Type Single Family Residence
Listing Status Sold
Purchase Type For Sale
Square Footage 2,879 sqft
Price per Sqft $111
MLS Listing ID 73104497
Sold Date 07/31/23
Style Cape, Ranch
Bedrooms 3
Full Baths 3
HOA Y/N false
Year Built 1975
Annual Tax Amount $6,541
Tax Year 2023
Lot Size 67.980 Acres
Acres 67.98
Property Description
Rare one-of-a-kind board and batten sided reproduction cape/ranch farmhouse set on 67 acres of a wooded valley. This beauty needs restoration but its a great project. This home boasts cedar gutters, inch and a half-slotted shutters on hinges, real board and batten wood siding, cedar shake roof all set in a picturesque valley. Enter into a reproduction antique farmhouse with, tray ceilings, double sided central fireplace and hardwood crafted panel and crown with solid 1 inch solid custom farmhouse cabinets. These are high end finishes ready to be restored. Large living room with pass through fireplace, eat-in kitchen and main bedroom with full bath grace the main floor. Downstairs is 2 bedrooms and another full bath. The attic is unfinished with potential to add more bedrooms and sqft. A guest room separated by the garage with another full bath is perfect for company. Sale is subject to a 5% buyer's premium pursuant to the auction Terms & Conditions.
Location
State MA
County Franklin
Zoning R1
Direction East Glen Rd to Wilson Rd, pass wood gate with number 6 and go down long dirt driveway to the end
Rooms
Basement Full, Partially Finished
Primary Bedroom Level First
Interior
Heating Forced Air, Oil
Cooling Central Air
Flooring Wood
Fireplaces Number 2
Appliance Oil Water Heater
Laundry In Basement
Basement Type Full, Partially Finished
Exterior
Garage Spaces 2.0
View Y/N Yes
View Scenic View(s)
Roof Type Wood
Total Parking Spaces 5
Garage Yes
Building
Lot Description Wooded
Foundation Concrete Perimeter
Sewer Private Sewer
Water Private
Architectural Style Cape, Ranch
Others
Senior Community false
Read Less Info
Want to know what your home might be worth? Contact us for a FREE valuation!

Our team is ready to help you sell your home for the highest possible price ASAP
Bought with Nicole Moore • Keller Williams Realty
Get More Information
Ryan Askew
Sales Associate | License ID: 9578345
Sales Associate License ID: 9578345



