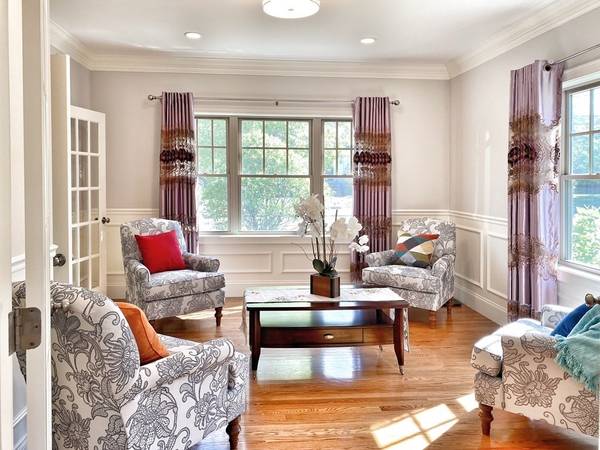For more information regarding the value of a property, please contact us for a free consultation.
Key Details
Sold Price $2,110,000
Property Type Single Family Home
Sub Type Single Family Residence
Listing Status Sold
Purchase Type For Sale
Square Footage 4,100 sqft
Price per Sqft $514
Subdivision West Newton
MLS Listing ID 73113282
Sold Date 07/18/23
Style Colonial
Bedrooms 4
Full Baths 4
Half Baths 1
HOA Y/N false
Year Built 2016
Annual Tax Amount $19,259
Tax Year 2023
Lot Size 7,840 Sqft
Acres 0.18
Property Description
This 2016-built house combines modern amenities, elegant finishes, and open layout to an inviting and comfortable home. It's on a quiet street in desirable Newton school district. The entrance leads to a grand foyer with a two-level high ceiling. The inviting French doors lead you to the sun-filled living room, perfect for relaxing or entertaining guests. A stylish dining room adorned with coffered ceiling, chair railing and wainscoting, adding a touch of sophistication. The kitchen boasts granite countertops, high-end appliances, modern-style cabinets, and an open layout that seamlessly connects to the family room. Sliding doors from the breakfast area lead to the patio in the backyard. The second floor boasts a spectacular master suite with a large walk-in closet and a gorgeous master bath. Three additional bedrooms, two more bathrooms and laundry complete the 2nd floor. The lower level is finished with a full bathroom and a huge basement playroom. Not a home to miss!
Location
State MA
County Middlesex
Zoning SR3
Direction Cherry to Barbara
Rooms
Basement Full, Partially Finished
Interior
Heating Central, Forced Air, Natural Gas
Cooling Central Air
Flooring Wood
Fireplaces Number 1
Appliance Range, Dishwasher, Disposal, Microwave, Refrigerator, Washer, Dryer, Utility Connections for Gas Range
Basement Type Full, Partially Finished
Exterior
Exterior Feature Patio
Garage Spaces 2.0
Community Features Public Transportation, Park, Walk/Jog Trails, Bike Path, Private School, Public School
Utilities Available for Gas Range
Roof Type Shingle
Total Parking Spaces 2
Garage Yes
Building
Lot Description Level
Foundation Concrete Perimeter
Sewer Public Sewer
Water Public
Architectural Style Colonial
Schools
Elementary Schools Franklin
Middle Schools Day
High Schools North
Others
Senior Community false
Read Less Info
Want to know what your home might be worth? Contact us for a FREE valuation!

Our team is ready to help you sell your home for the highest possible price ASAP
Bought with Jun Zhang • HMW Real Estate, LLC
Get More Information
Ryan Askew
Sales Associate | License ID: 9578345
Sales Associate License ID: 9578345



