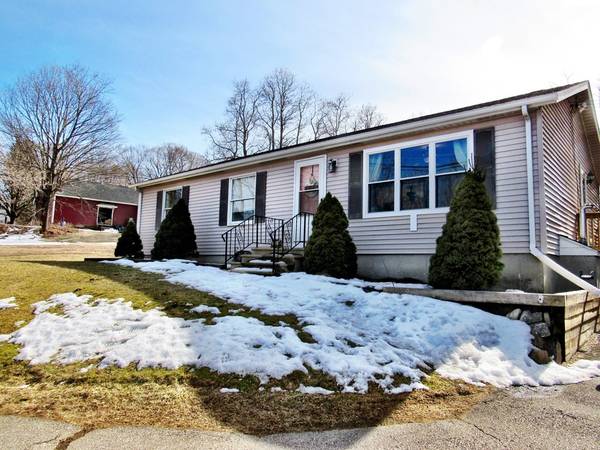For more information regarding the value of a property, please contact us for a free consultation.
Key Details
Sold Price $280,000
Property Type Single Family Home
Sub Type Single Family Residence
Listing Status Sold
Purchase Type For Sale
Square Footage 1,144 sqft
Price per Sqft $244
MLS Listing ID 73086876
Sold Date 07/28/23
Style Ranch
Bedrooms 3
Full Baths 1
HOA Y/N false
Year Built 1987
Annual Tax Amount $2,877
Tax Year 2022
Lot Size 0.410 Acres
Acres 0.41
Property Description
Highest and Best Offer due by Saturday 3/18 at 5pm. This charming 3 bedroom, 1 bath ranch home boasts many recent updates, including a modern kitchen and updated bathroom. Two large decks offer ample outdoor living space, with the private backyard providing plenty of room for gardening and relaxation. The home is situated on a quiet street, offering a peaceful living experience. With its many updates and spacious outdoor living areas, this home is perfect for those looking for comfort, privacy, and outdoor living space.The full basement allows for plenty of storage, a pellet stove for heating or additional living space if needed. Any offer is contingent on the seller finding a suitable property.
Location
State MA
County Worcester
Zoning VIL
Direction GPS Friendly
Rooms
Basement Full
Primary Bedroom Level First
Interior
Heating Electric, Pellet Stove
Cooling None
Appliance Range, Refrigerator, Electric Water Heater, Utility Connections for Electric Range, Utility Connections for Electric Dryer
Laundry In Basement, Washer Hookup
Basement Type Full
Exterior
Community Features Shopping, Walk/Jog Trails, Laundromat, House of Worship, Public School
Utilities Available for Electric Range, for Electric Dryer, Washer Hookup
Roof Type Shingle
Total Parking Spaces 4
Garage No
Building
Lot Description Cleared, Level
Foundation Concrete Perimeter
Sewer Public Sewer
Water Public
Architectural Style Ranch
Schools
High Schools Quaboug
Others
Senior Community false
Acceptable Financing Contract
Listing Terms Contract
Read Less Info
Want to know what your home might be worth? Contact us for a FREE valuation!

Our team is ready to help you sell your home for the highest possible price ASAP
Bought with Team Cuoco • Brenda Cuoco & Associates Real Estate Brokerage
Get More Information
Ryan Askew
Sales Associate | License ID: 9578345
Sales Associate License ID: 9578345



