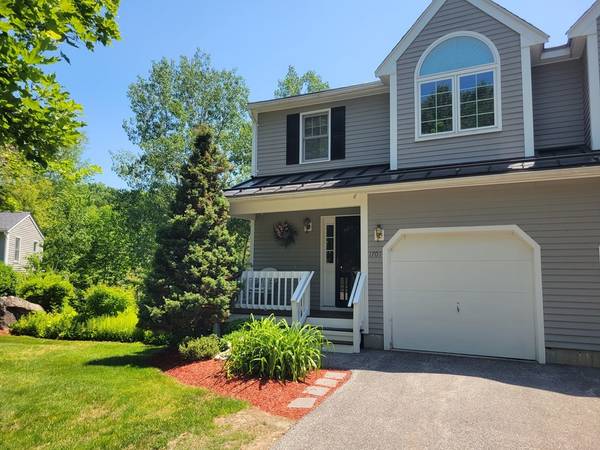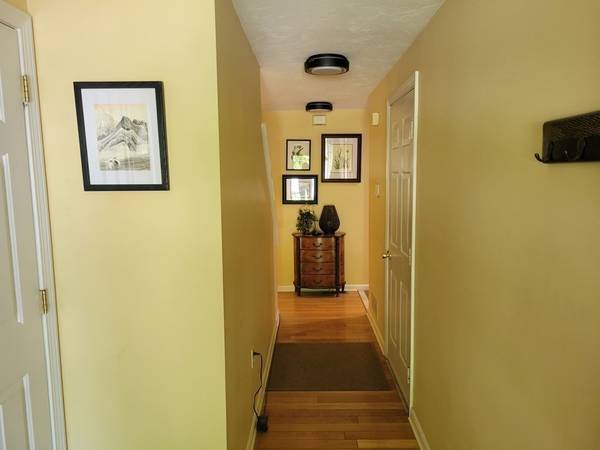For more information regarding the value of a property, please contact us for a free consultation.
Key Details
Sold Price $430,000
Property Type Condo
Sub Type Condominium
Listing Status Sold
Purchase Type For Sale
Square Footage 1,787 sqft
Price per Sqft $240
MLS Listing ID 73122628
Sold Date 08/01/23
Bedrooms 2
Full Baths 2
Half Baths 1
HOA Fees $421/mo
HOA Y/N true
Year Built 1995
Annual Tax Amount $3,572
Tax Year 2023
Property Description
Spacious end unit townhouse on the Holden/Worcester line! Main level has updated kitchen and open concept living and dining areas with hardwood floors, fireplace and slider to private deck. Half bath, coat closet and garage off main entry. The upper level has two large bedrooms, each with updated en suite and generous closet space. The lower level is partially finished with slider to a covered porch. This versatile area is currently used as family room and artist studio, but could also be a great home office. Washer and dryer are also on this level.
Location
State MA
County Worcester
Zoning R10
Direction 122A to Oakwood
Rooms
Family Room Ceiling Fan(s), Flooring - Wall to Wall Carpet, Balcony / Deck, Exterior Access, Open Floorplan, Slider
Basement Y
Primary Bedroom Level Second
Dining Room Flooring - Wood
Kitchen Flooring - Stone/Ceramic Tile, Countertops - Upgraded, Breakfast Bar / Nook, Recessed Lighting, Remodeled
Interior
Heating Forced Air, Oil, Electric
Cooling Central Air
Fireplaces Number 1
Fireplaces Type Living Room
Appliance Range, Dishwasher, Disposal, Microwave, Refrigerator, Washer, Dryer
Laundry In Basement, In Unit
Basement Type Y
Exterior
Garage Spaces 1.0
Roof Type Shingle
Total Parking Spaces 1
Garage Yes
Building
Story 3
Sewer Public Sewer
Water Public
Others
Pets Allowed Yes w/ Restrictions
Senior Community false
Acceptable Financing Contract
Listing Terms Contract
Pets Allowed Yes w/ Restrictions
Read Less Info
Want to know what your home might be worth? Contact us for a FREE valuation!

Our team is ready to help you sell your home for the highest possible price ASAP
Bought with Timothy Schaeffer • Keller Williams Realty North Central
Get More Information
Ryan Askew
Sales Associate | License ID: 9578345
Sales Associate License ID: 9578345



