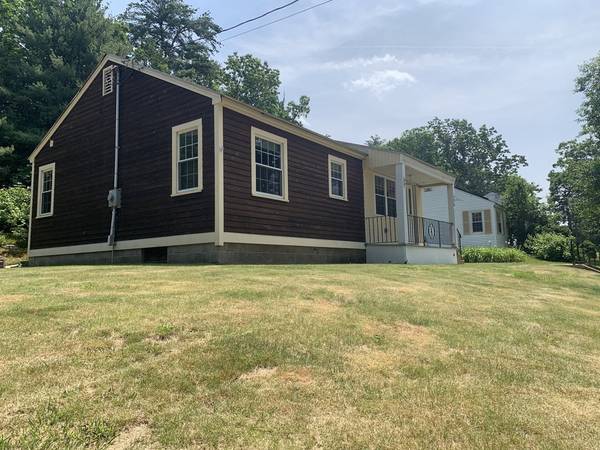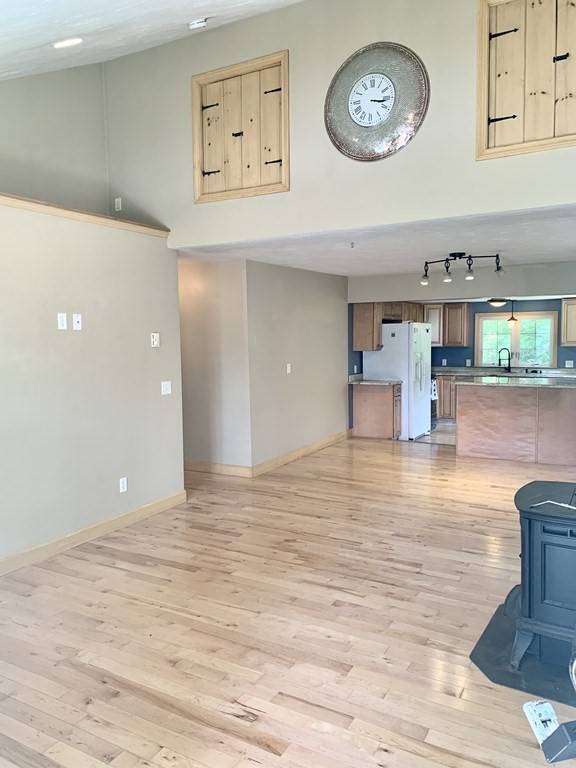For more information regarding the value of a property, please contact us for a free consultation.
Key Details
Sold Price $325,000
Property Type Single Family Home
Sub Type Single Family Residence
Listing Status Sold
Purchase Type For Sale
Square Footage 1,028 sqft
Price per Sqft $316
MLS Listing ID 73126817
Sold Date 07/31/23
Style Ranch
Bedrooms 2
Full Baths 1
HOA Y/N false
Year Built 1951
Annual Tax Amount $3,072
Tax Year 2023
Lot Size 0.360 Acres
Acres 0.36
Property Description
Welcome home! Fantastic property and opportunity in sought after Sturbridge community. One floor living at its finest, open floor-plan, hardwoods throughout entire living area make this home a must see. Access to shopping areas and major routs 90 and 84 make this a commuters dream come true. Mini-split AC cools the entire living area in the summer and Pellet Stove provides excellent heating source for the winter. Maple hardwoods, granite counters, and large granite island in the kitchen are among recent updates to the home. First showing will be at the Open House Saturday 6/24 from 11:00-12:30.
Location
State MA
County Worcester
Zoning Single Fam
Direction Rt 20 to New Boston Rd.
Rooms
Basement Crawl Space
Primary Bedroom Level First
Dining Room Wood / Coal / Pellet Stove, Flooring - Wood, Open Floorplan
Kitchen Open Floorplan, Peninsula
Interior
Interior Features Internet Available - Unknown
Heating Electric, Pellet Stove
Cooling Ductless
Flooring Wood
Appliance Range, Dishwasher, Disposal, Microwave, Refrigerator, Tank Water Heater, Utility Connections for Electric Range, Utility Connections for Electric Dryer
Laundry Flooring - Wood, First Floor, Washer Hookup
Basement Type Crawl Space
Exterior
Garage Spaces 2.0
Community Features Shopping, Park, Walk/Jog Trails, Highway Access
Utilities Available for Electric Range, for Electric Dryer, Washer Hookup
Roof Type Shingle
Total Parking Spaces 2
Garage Yes
Building
Lot Description Corner Lot
Foundation Irregular
Sewer Public Sewer
Water Public
Architectural Style Ranch
Schools
Elementary Schools Burgess
Middle Schools Tantasqua Jr
High Schools Tantasqua Hs
Others
Senior Community false
Acceptable Financing Contract
Listing Terms Contract
Read Less Info
Want to know what your home might be worth? Contact us for a FREE valuation!

Our team is ready to help you sell your home for the highest possible price ASAP
Bought with Jacquelin Ward • Tullish & Clancy
Get More Information
Ryan Askew
Sales Associate | License ID: 9578345
Sales Associate License ID: 9578345



