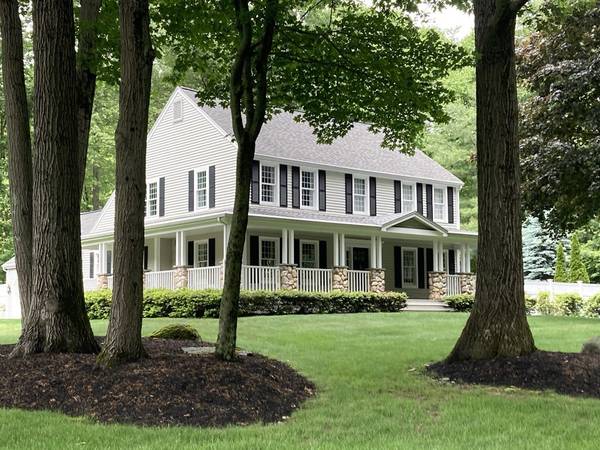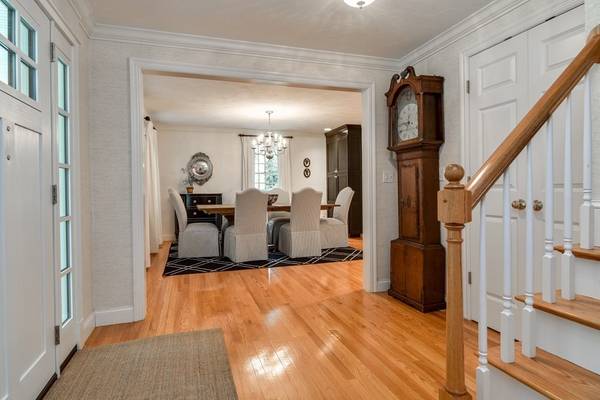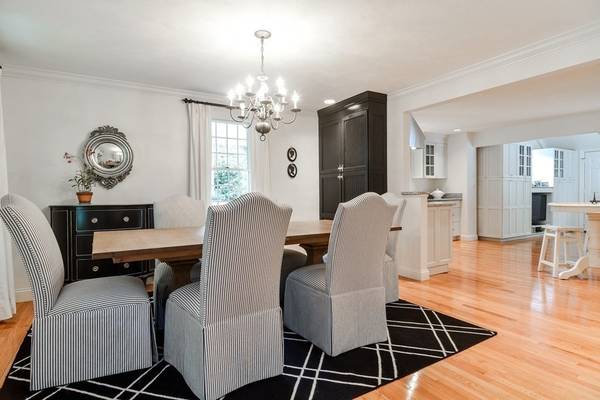For more information regarding the value of a property, please contact us for a free consultation.
Key Details
Sold Price $950,000
Property Type Single Family Home
Sub Type Single Family Residence
Listing Status Sold
Purchase Type For Sale
Square Footage 2,360 sqft
Price per Sqft $402
MLS Listing ID 73124245
Sold Date 08/01/23
Style Colonial
Bedrooms 4
Full Baths 3
Half Baths 2
HOA Y/N false
Year Built 1984
Annual Tax Amount $11,261
Tax Year 2023
Lot Size 0.710 Acres
Acres 0.71
Property Description
This welcoming colonial has a charming wrap around farmer's porch that greets your arrival. Gleaming hardwood floors and open spaces fill the entire first floor. The large dining area leads to updated kitchen with great work space, beautiful cabinetry, stone counter tops, and newer SS appliances. The inviting family room has gas fireplace, built ins and sliders with views to lovely patio, heated pool( new pump and heater in 2022) and yard. Cozy library on first floor as well! First floor bedroom has ensuite bath. Primary bedroom has spacious walk in closet with custom storage plus ensuite bath. Two other good size bedroom and hall bath complete second floor. Lower level has newer carpeting in both game room and home office. Gorgeous landscaping and meticulous care shine throughout this property. Easy out for commuting plus close to Hopkinton's highly rated schools!
Location
State MA
County Middlesex
Zoning RB
Direction Ash St to Blueberry to Briarcliff. Or, Chestnut to Wild to Briarcliff.
Rooms
Family Room Closet/Cabinets - Custom Built, Flooring - Hardwood, Deck - Exterior
Basement Partially Finished, Bulkhead
Primary Bedroom Level Second
Dining Room Closet/Cabinets - Custom Built, Flooring - Hardwood, Recessed Lighting
Kitchen Flooring - Hardwood, Countertops - Stone/Granite/Solid, Cabinets - Upgraded, Open Floorplan, Recessed Lighting, Stainless Steel Appliances
Interior
Interior Features Bathroom - Full, Library, Office, Game Room, Bathroom
Heating Baseboard, Natural Gas, Electric
Cooling Ductless
Flooring Wood, Tile, Carpet, Flooring - Hardwood, Flooring - Wall to Wall Carpet
Fireplaces Number 1
Fireplaces Type Family Room
Appliance Range, Dishwasher, Disposal, Microwave, Refrigerator, Washer, Dryer, Gas Water Heater, Utility Connections for Gas Range, Utility Connections for Electric Oven
Laundry First Floor
Basement Type Partially Finished, Bulkhead
Exterior
Exterior Feature Professional Landscaping, Decorative Lighting
Garage Spaces 2.0
Pool Pool - Inground Heated
Community Features Public Transportation, Walk/Jog Trails, Highway Access, Public School
Utilities Available for Gas Range, for Electric Oven
Roof Type Shingle
Total Parking Spaces 6
Garage Yes
Private Pool true
Building
Lot Description Wooded
Foundation Concrete Perimeter
Sewer Public Sewer
Water Public
Architectural Style Colonial
Schools
Elementary Schools Marat, Elm, Hpkns
Middle Schools Hopkinton Middl
High Schools Hopkinton High
Others
Senior Community false
Acceptable Financing Contract
Listing Terms Contract
Read Less Info
Want to know what your home might be worth? Contact us for a FREE valuation!

Our team is ready to help you sell your home for the highest possible price ASAP
Bought with Jennifer Juliano • Keller Williams Boston MetroWest
Get More Information
Ryan Askew
Sales Associate | License ID: 9578345
Sales Associate License ID: 9578345



