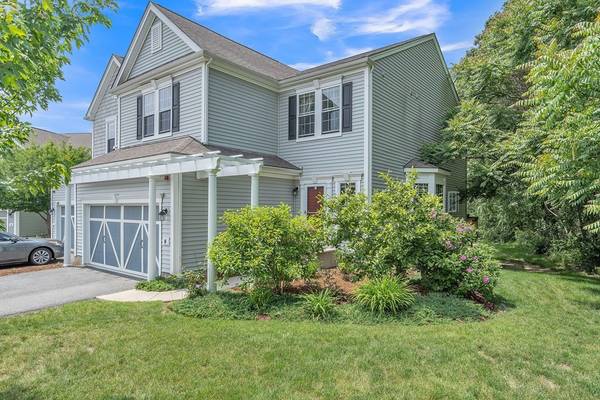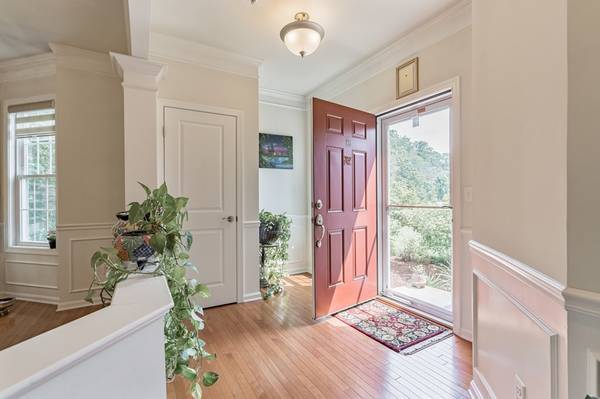For more information regarding the value of a property, please contact us for a free consultation.
Key Details
Sold Price $850,000
Property Type Condo
Sub Type Condominium
Listing Status Sold
Purchase Type For Sale
Square Footage 2,148 sqft
Price per Sqft $395
MLS Listing ID 73124928
Sold Date 07/31/23
Bedrooms 2
Full Baths 2
Half Baths 1
HOA Fees $336/mo
HOA Y/N true
Year Built 2016
Annual Tax Amount $9,840
Tax Year 2023
Property Description
Welcome to this East facing Jamison model home built in 2016 offering an array of impressive upgrades. Upon entry, you are welcomed into an open-concept floor plan. Dining room with Bay window and knee wall / pillars with lots of Natural light and extra space. Spacious Mud room with coat rack from Garage entry to unload all the clutter. Hard wood floors all through the first floor. Great size living room with lots of windows. Patio door opens to a serene view of nature on the private deck & a huge backyard. Upgraded granite countertops and cabinetry. The 2nd floor offers a spacious Master Suite with sitting area, his and her large custom closets. A large loft/ Study which can be used as a third bedroom. Finally, the house is sitting in a corner lot with open space in the front yard, grand Trellis and large private backyard great for gatherings. Open House Saturday 06/17 11 AM to 2 PM and Sunday 06/18 11 AM to 2PM.
Location
State MA
County Middlesex
Direction GPS
Rooms
Basement Y
Primary Bedroom Level Second
Dining Room Window(s) - Bay/Bow/Box, Wainscoting, Crown Molding
Kitchen Countertops - Stone/Granite/Solid, Countertops - Upgraded, Breakfast Bar / Nook, Recessed Lighting
Interior
Interior Features Recessed Lighting, Sitting Room, Loft
Heating Forced Air
Cooling Central Air
Appliance Gas Water Heater, Tank Water Heaterless
Laundry Electric Dryer Hookup, Washer Hookup, Second Floor
Basement Type Y
Exterior
Garage Spaces 2.0
Total Parking Spaces 2
Garage Yes
Building
Story 2
Sewer Private Sewer
Water Public
Schools
Elementary Schools Marathon
Middle Schools Hopkinton
High Schools Hopkinton
Others
Senior Community false
Read Less Info
Want to know what your home might be worth? Contact us for a FREE valuation!

Our team is ready to help you sell your home for the highest possible price ASAP
Bought with Vijaya Bhaskar Yelchuru • StartPoint Realty
Get More Information
Ryan Askew
Sales Associate | License ID: 9578345
Sales Associate License ID: 9578345



