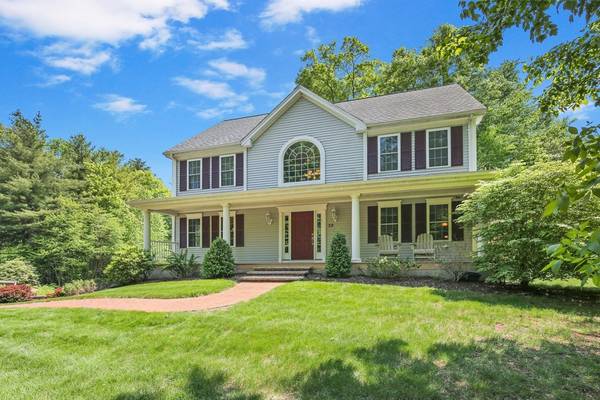For more information regarding the value of a property, please contact us for a free consultation.
Key Details
Sold Price $559,900
Property Type Single Family Home
Sub Type Single Family Residence
Listing Status Sold
Purchase Type For Sale
Square Footage 2,048 sqft
Price per Sqft $273
Subdivision Tall Pines
MLS Listing ID 73118517
Sold Date 08/03/23
Style Colonial
Bedrooms 3
Full Baths 2
Half Baths 1
HOA Fees $8/ann
HOA Y/N true
Year Built 2003
Annual Tax Amount $7,540
Tax Year 2023
Lot Size 0.500 Acres
Acres 0.5
Property Description
A short commute, and a relaxing deck! Here is a must-see opportunity to live in Tall Pines, the sought-after development in Sturbridge, the "Crossroads of New England." This delightful 3-bedroom, 2.5-bathroom beauty offers the familiar curb appeal of historic colonial architecture. The location is convenient to the town center, Tantasqua School District, Wells State Park, and Old Sturbridge Village, with a short commute to Route 20 and the Mass Pike. Inside you'll find a delightful entryway, hardwood flooring, natural light throughout, neutral decor, and a wood-burning fireplace in the living room. Food prep is a pleasure in the kitchen's attractive layout. The serene primary bedroom includes a walk-in closet. The other two bedrooms, also situated on the 2nd floor for privacy, are designed with plenty of closet space. Exteriors include a gorgeous two-tiered deck with pergola overlooking a fenced-in backyard, and breezy front porch. Partially finished basement & attached 2 car garage
Location
State MA
County Worcester
Zoning SR
Direction GPSOff Route 148
Rooms
Family Room Flooring - Hardwood
Basement Full, Partially Finished
Primary Bedroom Level Second
Dining Room Flooring - Hardwood, Chair Rail
Kitchen Flooring - Hardwood, Balcony / Deck, Breakfast Bar / Nook
Interior
Heating Forced Air, Oil
Cooling Central Air
Flooring Tile, Vinyl, Carpet, Hardwood
Fireplaces Number 1
Fireplaces Type Family Room
Appliance Range, Dishwasher, Microwave, Refrigerator, Washer, Dryer, Electric Water Heater, Utility Connections for Electric Range, Utility Connections for Electric Oven, Utility Connections for Electric Dryer
Laundry First Floor, Washer Hookup
Basement Type Full, Partially Finished
Exterior
Exterior Feature Rain Gutters, Sprinkler System, Decorative Lighting
Garage Spaces 2.0
Fence Fenced/Enclosed, Fenced
Community Features Walk/Jog Trails, Golf, Conservation Area, Highway Access, House of Worship, Public School
Utilities Available for Electric Range, for Electric Oven, for Electric Dryer, Washer Hookup
Roof Type Shingle
Total Parking Spaces 4
Garage Yes
Building
Foundation Concrete Perimeter
Sewer Public Sewer
Water Public
Architectural Style Colonial
Schools
Elementary Schools Burgess
Middle Schools Tantasqua
High Schools Tantasqua
Others
Senior Community false
Acceptable Financing Contract
Listing Terms Contract
Read Less Info
Want to know what your home might be worth? Contact us for a FREE valuation!

Our team is ready to help you sell your home for the highest possible price ASAP
Bought with Marie Presti • The Presti Group, Inc.
Get More Information
Ryan Askew
Sales Associate | License ID: 9578345
Sales Associate License ID: 9578345



