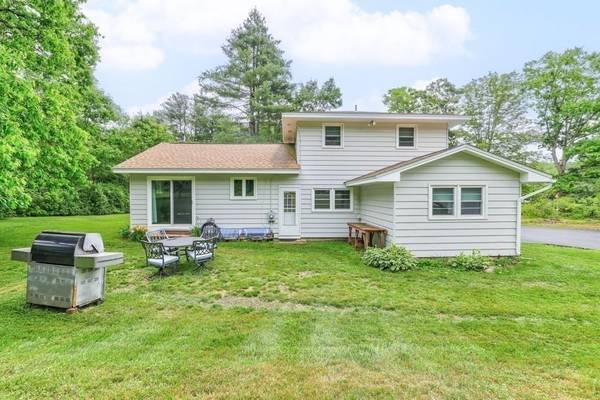For more information regarding the value of a property, please contact us for a free consultation.
Key Details
Sold Price $395,000
Property Type Single Family Home
Sub Type Single Family Residence
Listing Status Sold
Purchase Type For Sale
Square Footage 1,648 sqft
Price per Sqft $239
MLS Listing ID 73131047
Sold Date 08/04/23
Bedrooms 3
Full Baths 1
Half Baths 1
HOA Y/N false
Year Built 1966
Annual Tax Amount $3,971
Tax Year 2023
Lot Size 1.530 Acres
Acres 1.53
Property Description
This inviting multi-level home is ready for its new owner! The freshly updated entry way leads to the spacious living room with plenty of natural light and a pellet stove to keep the house warm. The kitchen has granite counter tops and a breakfast nook area with a large pantry closet. The dining room looks out into the large back yard where you can relax and enjoy the many perennials surrounding the home. There have been many updates, from new windows and doors to fresh paint inside and out. There is also a separate entrance to the home office off the driveway. The attached garage is presently used as an unheated play room. There are 3 bedrooms upstairs with hardwood floors and a full bathroom. A large two car detached garage provides additional storage space on it's second level. Come see for yourself and find your new home.
Location
State MA
County Worcester
Zoning R20
Direction 122 to South Barre Rd. Use GPS
Rooms
Basement Partial, Concrete
Primary Bedroom Level Second
Interior
Interior Features Home Office, Entry Hall, Play Room, Internet Available - Unknown
Heating Electric, Pellet Stove
Cooling Window Unit(s)
Flooring Tile, Laminate, Hardwood
Fireplaces Number 1
Appliance Range, Dishwasher, Microwave, Refrigerator, Washer/Dryer, Electric Water Heater, Utility Connections for Electric Range, Utility Connections for Electric Oven, Utility Connections for Electric Dryer
Laundry First Floor, Washer Hookup
Basement Type Partial, Concrete
Exterior
Exterior Feature Storage, Garden
Garage Spaces 2.0
Community Features Shopping, Walk/Jog Trails, Stable(s), Golf, Medical Facility, Conservation Area, House of Worship, Private School, Public School
Utilities Available for Electric Range, for Electric Oven, for Electric Dryer, Washer Hookup
Roof Type Shingle
Total Parking Spaces 6
Garage Yes
Building
Foundation Concrete Perimeter
Sewer Public Sewer
Water Public
Schools
Elementary Schools Ruggles
Middle Schools Quabbin
High Schools Quabbin
Others
Senior Community false
Read Less Info
Want to know what your home might be worth? Contact us for a FREE valuation!

Our team is ready to help you sell your home for the highest possible price ASAP
Bought with Scanlon Sells Team • eXp Realty
Get More Information
Ryan Askew
Sales Associate | License ID: 9578345
Sales Associate License ID: 9578345



