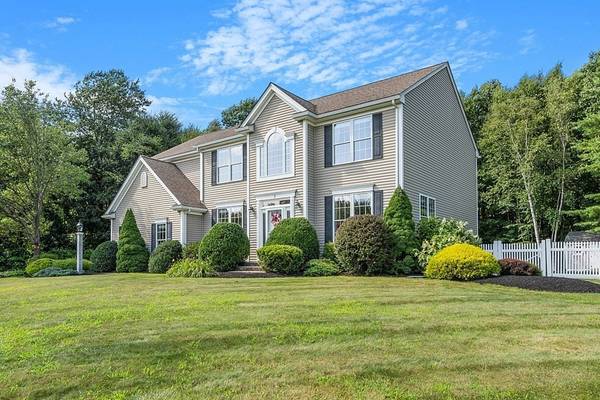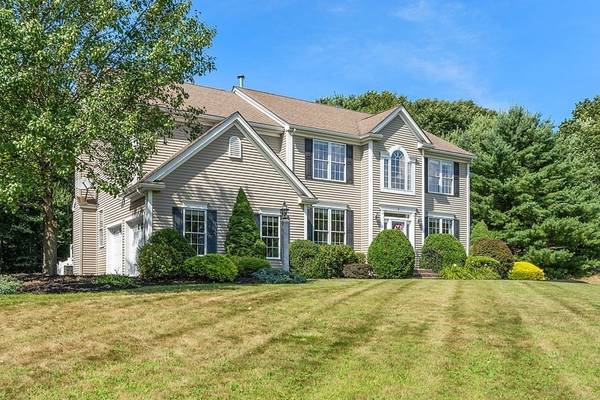For more information regarding the value of a property, please contact us for a free consultation.
Key Details
Sold Price $870,000
Property Type Single Family Home
Sub Type Single Family Residence
Listing Status Sold
Purchase Type For Sale
Square Footage 3,036 sqft
Price per Sqft $286
MLS Listing ID 73094281
Sold Date 08/03/23
Style Colonial
Bedrooms 4
Full Baths 2
Half Baths 1
HOA Fees $12/ann
HOA Y/N true
Year Built 2003
Annual Tax Amount $9,842
Tax Year 2022
Lot Size 1.180 Acres
Acres 1.18
Property Description
Your dream home awaits on this private, corner lot in the coveted Pleasant Hills Estates neighborhood. This spacious 4 Br / 2 1/2 bath Colonial offers an open floorplan with great flow and amenities such as stainless appliances, large kitchen island, granite counters, dining room with wainscoting, central air, and an expansive family room adjacent to kitchen. Upstairs features a large main bedroom suite with walk-in closet, inviting bathroom with shower and soaking tub, along with a separate home office or nursery. Recent updates include a fireplace gas insert with blower, tankless hot water heater, front door and surround, patio, Trex deck with custom lighting, and new garage doors. Finished basement offers a large family room as well as an adjacent bar / entertainment room. Expansive front yard. Fenced in backyard perfect for entertaining with an oversized deck and adjacent patio with fire pit. Great location with privacy, walking trails and easy access to highways.
Location
State MA
County Worcester
Zoning RES 1010
Direction Central Street to Rocky Pond Rd to Warren St to left on Maple Way
Rooms
Family Room Flooring - Wall to Wall Carpet
Basement Full, Finished, Interior Entry, Bulkhead, Radon Remediation System
Primary Bedroom Level Second
Dining Room Flooring - Hardwood, Chair Rail, Wainscoting
Kitchen Flooring - Stone/Ceramic Tile, Dining Area, Countertops - Stone/Granite/Solid, Kitchen Island, Deck - Exterior, Exterior Access, Open Floorplan
Interior
Interior Features Bonus Room, Home Office
Heating Central, Forced Air, Oil
Cooling Central Air
Flooring Tile, Carpet, Hardwood, Flooring - Wall to Wall Carpet
Fireplaces Number 1
Fireplaces Type Family Room
Appliance Oven, Dishwasher, Microwave, Countertop Range, Refrigerator, Propane Water Heater, Tank Water Heaterless, Utility Connections for Gas Range, Utility Connections for Electric Range, Utility Connections for Electric Oven, Utility Connections for Gas Dryer
Laundry Flooring - Laminate, Second Floor, Washer Hookup
Basement Type Full, Finished, Interior Entry, Bulkhead, Radon Remediation System
Exterior
Exterior Feature Rain Gutters, Professional Landscaping, Sprinkler System
Garage Spaces 2.0
Fence Fenced/Enclosed, Fenced
Community Features Park, Walk/Jog Trails, Golf, Public School
Utilities Available for Gas Range, for Electric Range, for Electric Oven, for Gas Dryer, Washer Hookup
Roof Type Shingle
Total Parking Spaces 6
Garage Yes
Building
Lot Description Corner Lot, Wooded, Gentle Sloping
Foundation Concrete Perimeter
Sewer Private Sewer
Water Public
Architectural Style Colonial
Others
Senior Community false
Acceptable Financing Contract
Listing Terms Contract
Read Less Info
Want to know what your home might be worth? Contact us for a FREE valuation!

Our team is ready to help you sell your home for the highest possible price ASAP
Bought with Lori Choquette • Walsh and Associates Real Estate
Get More Information
Ryan Askew
Sales Associate | License ID: 9578345
Sales Associate License ID: 9578345



