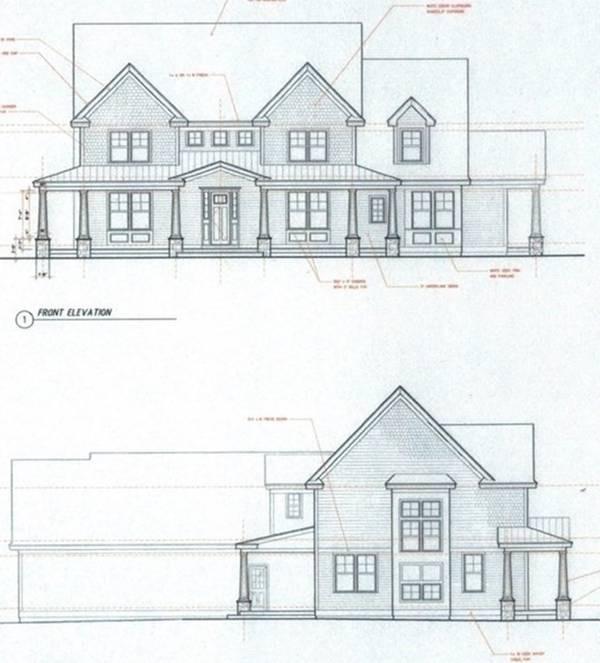For more information regarding the value of a property, please contact us for a free consultation.
Key Details
Sold Price $1,395,000
Property Type Single Family Home
Sub Type Single Family Residence
Listing Status Sold
Purchase Type For Sale
Square Footage 3,660 sqft
Price per Sqft $381
Subdivision Barnard Hill Estates
MLS Listing ID 73047745
Sold Date 08/03/23
Style Craftsman
Bedrooms 4
Full Baths 3
Half Baths 1
HOA Y/N false
Year Built 2023
Tax Year 2022
Lot Size 2.000 Acres
Acres 2.0
Property Description
NEW CONSTRUCTION! Your dream home awaits at Barnard Hill Estates near the Boylston/Shrewsbury line! Experience luxury living in a charming New England neighborhood setting. Plenty of architectural detail and quality workmanship on both the interior and exterior of this fine Craftsman style home. The HORNBEAM style shown here features an open floor plan, hardwood floors, granite counters, wainscoting, central air, 2x6 construction, and extremely energy efficient are just some of the upscale amenities and features of this 4 bedroom 3 1/2 bath - other house styles to choose from. A 1st floor study adds to the charm and elegance of this to-be-built home. Private, estate size lot in an idyllic natural setting. Conveniently located in the cozy town of Boylston with easy access to major highways (290, 495, and Mass Pike). Barnard Hill is THEE neighborhood to be in of newly constructed homes. Come see for yourself and check out the neighborhood!
Location
State MA
County Worcester
Zoning R
Direction Cross St to Perry Rd to Barnard Hill Rd to Hunt Cir. NOTE:Perry Rd is a new road & may not be in GPS
Rooms
Family Room Flooring - Hardwood, Open Floorplan
Basement Full, Walk-Out Access, Interior Entry, Concrete
Primary Bedroom Level First
Dining Room Flooring - Hardwood
Kitchen Flooring - Hardwood, Kitchen Island
Interior
Interior Features Bathroom - Full, Bathroom - With Shower Stall, Study, Mud Room, Bathroom
Heating Forced Air, Propane
Cooling Central Air
Flooring Tile, Carpet, Hardwood, Flooring - Hardwood, Flooring - Stone/Ceramic Tile
Fireplaces Number 1
Fireplaces Type Family Room
Appliance Range, Dishwasher, Microwave, Refrigerator, Propane Water Heater, Tank Water Heater, Utility Connections for Gas Range, Utility Connections for Electric Oven, Utility Connections for Electric Dryer
Laundry Flooring - Stone/Ceramic Tile, Electric Dryer Hookup, Washer Hookup, First Floor
Basement Type Full, Walk-Out Access, Interior Entry, Concrete
Exterior
Exterior Feature Rain Gutters
Garage Spaces 3.0
Community Features Shopping, Park, Golf, Medical Facility, Highway Access, House of Worship, Private School, Public School
Utilities Available for Gas Range, for Electric Oven, for Electric Dryer, Washer Hookup
Roof Type Shingle
Total Parking Spaces 6
Garage Yes
Building
Lot Description Gentle Sloping
Foundation Concrete Perimeter
Sewer Private Sewer
Water Public
Architectural Style Craftsman
Schools
Elementary Schools Bes
Middle Schools Tahanto
High Schools Tahanto
Others
Senior Community false
Acceptable Financing Contract
Listing Terms Contract
Read Less Info
Want to know what your home might be worth? Contact us for a FREE valuation!

Our team is ready to help you sell your home for the highest possible price ASAP
Bought with Collins Team • Collins & Demac Real Estate
Get More Information
Ryan Askew
Sales Associate | License ID: 9578345
Sales Associate License ID: 9578345



