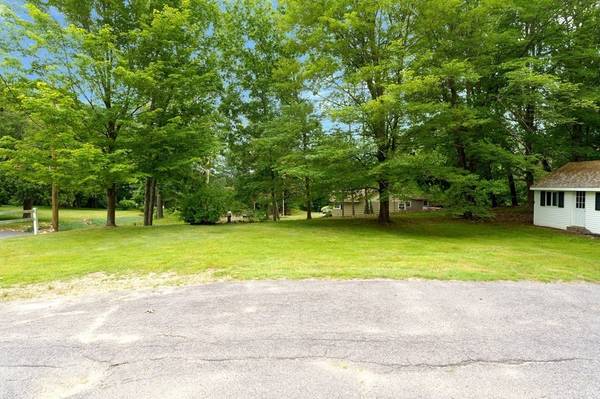For more information regarding the value of a property, please contact us for a free consultation.
Key Details
Sold Price $500,000
Property Type Single Family Home
Sub Type Single Family Residence
Listing Status Sold
Purchase Type For Sale
Square Footage 2,188 sqft
Price per Sqft $228
MLS Listing ID 73131950
Sold Date 08/07/23
Style Colonial
Bedrooms 3
Full Baths 2
HOA Y/N false
Year Built 1900
Annual Tax Amount $6,995
Tax Year 2023
Lot Size 1.300 Acres
Acres 1.3
Property Description
Fantastic farmhouse vibes! Have you been looking for home with character, privacy, oversized rooms, and is just ready for you to unpack? This entertainer's space with huge beamed kitchen, sensationally immense dining area, bright and sunny family room with gorgeous built-ins, large home office, remodeled 1st floor full bath, and a bonus room (2nd family room/future 4th bedroom?), and first floor laundry complete the main level. Let's head to the second floor where you step into your large primary suite with hardwood floors, double closets, & wonderful enormous bath with dual sinks, standing shower, and a magnificent jacuzzi tub. Two additional bedrooms with gleaming hardwood floors and custom built-ins give you all of the space you need. This welcoming property has 2 farmer's porches, fresh paint, refinished hardwood flooring, a fantastic flat yard that includes a dog fence with dual gates, and a large shed. Great location with quick access to MA Pike, 190, 495, and Rte
Location
State MA
County Worcester
Zoning R
Direction Waze
Rooms
Family Room Wood / Coal / Pellet Stove, Flooring - Laminate, Flooring - Vinyl, Exterior Access
Basement Full, Crawl Space, Bulkhead
Primary Bedroom Level Second
Dining Room Flooring - Hardwood
Kitchen Flooring - Stone/Ceramic Tile
Interior
Interior Features Home Office
Heating Oil
Cooling None
Flooring Flooring - Hardwood
Appliance Range, Dishwasher, Microwave, Refrigerator, Washer, Dryer, Utility Connections for Electric Oven
Basement Type Full, Crawl Space, Bulkhead
Exterior
Fence Fenced/Enclosed
Utilities Available for Electric Oven
Roof Type Shingle
Total Parking Spaces 4
Garage No
Building
Lot Description Wooded, Cleared
Foundation Block, Stone
Sewer Public Sewer
Water Public
Architectural Style Colonial
Others
Senior Community false
Read Less Info
Want to know what your home might be worth? Contact us for a FREE valuation!

Our team is ready to help you sell your home for the highest possible price ASAP
Bought with Vonnie Morris • Berkshire Hathaway HomeServices Commonwealth Real Estate
Get More Information
Ryan Askew
Sales Associate | License ID: 9578345
Sales Associate License ID: 9578345



