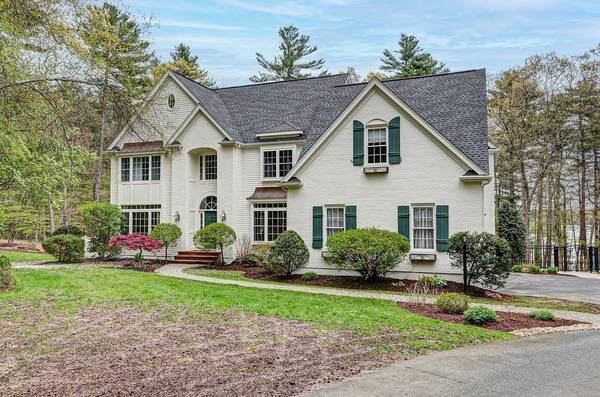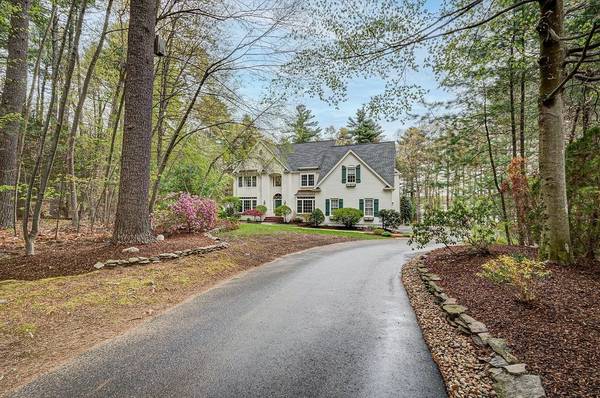For more information regarding the value of a property, please contact us for a free consultation.
Key Details
Sold Price $1,650,000
Property Type Single Family Home
Sub Type Single Family Residence
Listing Status Sold
Purchase Type For Sale
Square Footage 5,508 sqft
Price per Sqft $299
MLS Listing ID 73108469
Sold Date 08/09/23
Style Colonial, Contemporary
Bedrooms 4
Full Baths 3
Half Baths 1
HOA Fees $33/ann
HOA Y/N true
Year Built 1998
Annual Tax Amount $18,224
Tax Year 2023
Lot Size 1.110 Acres
Acres 1.11
Property Description
One of The Most Spectacular Lots in Hopkinton Set on The Shores of Lake Whitehall - Magnificent Views You'll Love! **Just Remodeled Throughout Most of The Home - Shows Like NEW! Features a Gorgeous White Kitchen With Quartz Counters, Large Center Island, Wall Ovens, Cook Top and Wine Fridge - Sliders to Private Newer Composite Deck Overlooking Magnificent Grounds, Two Story Fireplaced Family Room, Balcony Overlook, Wall of Glass, Two Story Foyer, 1st Floor Office With Hardwood & French Doors, Formal Living & Dining With French Doors, Multi-Piece Moldings, Wainscoting and Boxed Windows, Impressive Master Suite With High Ceilings, Lavish Newer Bath, Walk-in With Built-ins and Sitting Room With Views of The Lake, **NEW CARPETS in Spacious Bedrooms***, Terrific Walk-Out Lower Level With Home Theater, 2nd Family Room, Guest Bedroom, and Full Bath ~ Incredible Backyard With Heated Salt Water Pool, Cabana/Bar, Covered Sitting Area - Interior and Exterior Just Painted - MINT HOME!
Location
State MA
County Middlesex
Zoning A
Direction Spring to Norcross
Rooms
Family Room Cathedral Ceiling(s), Flooring - Hardwood, Balcony - Interior
Basement Full, Finished, Walk-Out Access, Radon Remediation System
Primary Bedroom Level Second
Dining Room Flooring - Hardwood, Window(s) - Bay/Bow/Box, Wainscoting, Crown Molding
Kitchen Flooring - Hardwood, Dining Area, Countertops - Stone/Granite/Solid, Kitchen Island, Stainless Steel Appliances, Wine Chiller
Interior
Interior Features Closet, Bathroom - Full, Bathroom - With Shower Stall, Countertops - Stone/Granite/Solid, Home Office, Game Room, Bonus Room, Media Room, Bathroom
Heating Oil, Hydro Air
Cooling Central Air
Flooring Wood, Tile, Carpet, Marble, Flooring - Hardwood, Flooring - Wall to Wall Carpet, Flooring - Stone/Ceramic Tile
Fireplaces Number 1
Fireplaces Type Family Room
Appliance Oven, Dishwasher, Countertop Range, Refrigerator, Washer, Dryer, Water Treatment, Tank Water Heater, Utility Connections for Electric Range, Utility Connections for Electric Oven, Utility Connections for Electric Dryer
Laundry Flooring - Hardwood, First Floor, Washer Hookup
Basement Type Full, Finished, Walk-Out Access, Radon Remediation System
Exterior
Exterior Feature Professional Landscaping
Garage Spaces 2.0
Fence Fenced
Pool Pool - Inground Heated
Community Features Public Transportation, Shopping, Walk/Jog Trails, Highway Access, House of Worship, Public School
Utilities Available for Electric Range, for Electric Oven, for Electric Dryer, Washer Hookup
Waterfront Description Waterfront, Lake
Roof Type Shingle
Total Parking Spaces 4
Garage Yes
Private Pool true
Waterfront Description Waterfront, Lake
Building
Lot Description Wooded
Foundation Concrete Perimeter
Sewer Inspection Required for Sale, Private Sewer
Water Private
Architectural Style Colonial, Contemporary
Others
Senior Community false
Read Less Info
Want to know what your home might be worth? Contact us for a FREE valuation!

Our team is ready to help you sell your home for the highest possible price ASAP
Bought with The Boston Home Team • Unlimited Sotheby's International Realty
Get More Information
Ryan Askew
Sales Associate | License ID: 9578345
Sales Associate License ID: 9578345



