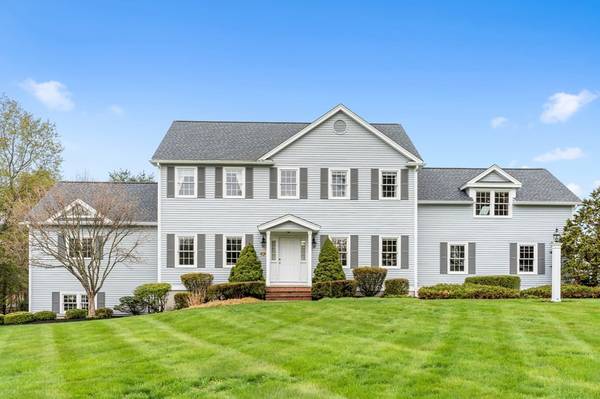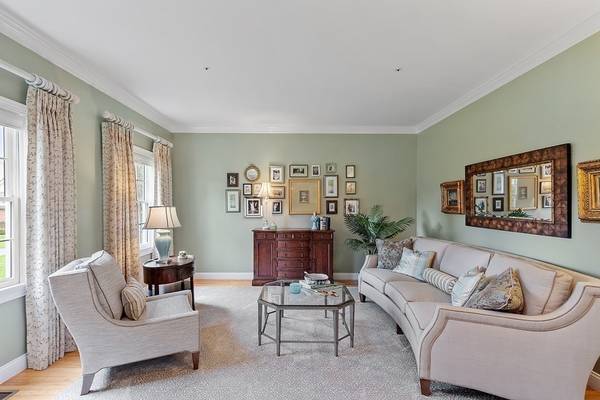For more information regarding the value of a property, please contact us for a free consultation.
Key Details
Sold Price $1,300,000
Property Type Single Family Home
Sub Type Single Family Residence
Listing Status Sold
Purchase Type For Sale
Square Footage 4,229 sqft
Price per Sqft $307
MLS Listing ID 73107400
Sold Date 08/11/23
Style Colonial
Bedrooms 4
Full Baths 3
Half Baths 1
HOA Y/N false
Year Built 1996
Annual Tax Amount $11,957
Tax Year 2023
Lot Size 3.080 Acres
Acres 3.08
Property Description
Stately Colonial custom built for current owners. Sited at the end of a private way on 3.08 acres with a fenced yard. Nestled on a private lot with stunning heated in-ground Gunite Saltwater Pool, with Spa, Pool House and 1200 sq ft paved deck and 60' lighted Bocce court. This estate like home offers the ideal atmosphere for entertaining guests or casual living. First floor features an updated kitchen, formal dining room, formal Livingroom, family room and first floor master with updated bath. Just a few steps to the great room for hosting those Sunday afternoon football games or holiday gatherings. Great room accesses to the 2nd floor bedrooms and joins the front foyer for easy access to all areas of this wonderful home. The lower level features a home theater, game room with a wet bar, and home gym. The SunSetter Electric Deck Awning is 20' X 20'. Distinguished location within seconds to the lake, country club, the old center, and the Brooks school.
Location
State MA
County Essex
Zoning R2
Direction Route 125 to Prescott St. / to Osgood St. / 586 on right. App via \"Showing Time\"
Rooms
Family Room Cathedral Ceiling(s), Ceiling Fan(s), Flooring - Hardwood, Deck - Exterior, Open Floorplan, Recessed Lighting
Basement Full, Finished, Walk-Out Access, Interior Entry, Sump Pump, Concrete
Primary Bedroom Level First
Dining Room Flooring - Hardwood, Recessed Lighting, Lighting - Pendant, Crown Molding
Kitchen Flooring - Stone/Ceramic Tile, Dining Area, Countertops - Stone/Granite/Solid, Kitchen Island, Recessed Lighting, Stainless Steel Appliances, Gas Stove, Archway
Interior
Interior Features Bathroom - Half, Closet, Recessed Lighting, Ceiling - Cathedral, Lighting - Pendant, Closet - Walk-in, Countertops - Stone/Granite/Solid, Wet bar, Lighting - Sconce, Bathroom, Great Room, Foyer, Game Room, Media Room, Exercise Room, Central Vacuum, Wet Bar, Wired for Sound, Internet Available - Unknown
Heating Central, Forced Air, Natural Gas
Cooling Central Air, Dual
Flooring Tile, Carpet, Hardwood, Stone / Slate, Flooring - Stone/Ceramic Tile, Flooring - Hardwood, Flooring - Wall to Wall Carpet
Fireplaces Number 1
Fireplaces Type Family Room
Appliance Range, Dishwasher, Disposal, Microwave, Refrigerator, Washer, Dryer, Wine Refrigerator, Vacuum System, Range Hood, Gas Water Heater, Plumbed For Ice Maker, Utility Connections for Gas Range, Utility Connections for Gas Oven, Utility Connections for Gas Dryer, Utility Connections Outdoor Gas Grill Hookup
Laundry Flooring - Stone/Ceramic Tile, Gas Dryer Hookup, Washer Hookup, First Floor
Basement Type Full, Finished, Walk-Out Access, Interior Entry, Sump Pump, Concrete
Exterior
Exterior Feature Storage, Professional Landscaping, Sprinkler System, Decorative Lighting, Garden, Stone Wall, Other
Garage Spaces 2.0
Fence Fenced/Enclosed, Fenced
Pool In Ground, Pool - Inground Heated
Community Features Public Transportation, Shopping, Tennis Court(s), Park, Walk/Jog Trails, Medical Facility, Laundromat, Bike Path, Conservation Area, Highway Access, House of Worship, Private School, Public School, University
Utilities Available for Gas Range, for Gas Oven, for Gas Dryer, Washer Hookup, Icemaker Connection, Outdoor Gas Grill Hookup
Waterfront Description Beach Front, Lake/Pond, 1/2 to 1 Mile To Beach, Beach Ownership(Private)
Roof Type Shingle
Total Parking Spaces 6
Garage Yes
Private Pool true
Waterfront Description Beach Front, Lake/Pond, 1/2 to 1 Mile To Beach, Beach Ownership(Private)
Building
Lot Description Level
Foundation Concrete Perimeter
Sewer Public Sewer
Water Public
Architectural Style Colonial
Schools
Elementary Schools Kittredge
Middle Schools Nams
High Schools Nahs
Others
Senior Community false
Acceptable Financing Other (See Remarks)
Listing Terms Other (See Remarks)
Read Less Info
Want to know what your home might be worth? Contact us for a FREE valuation!

Our team is ready to help you sell your home for the highest possible price ASAP
Bought with Piantidosi Group • Coldwell Banker Realty - Andover
Get More Information
Ryan Askew
Sales Associate | License ID: 9578345
Sales Associate License ID: 9578345



