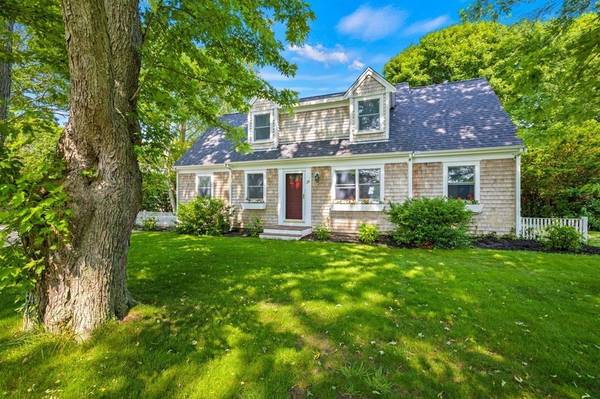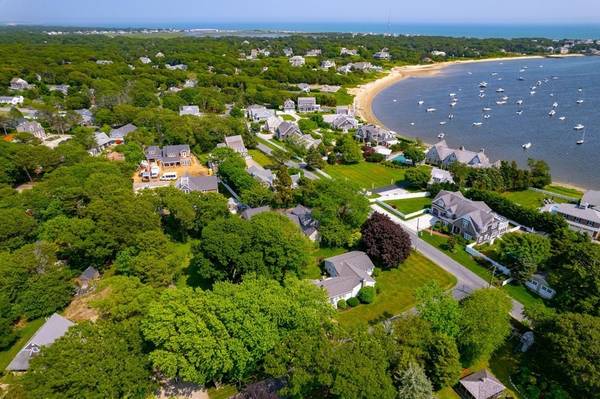For more information regarding the value of a property, please contact us for a free consultation.
Key Details
Sold Price $1,050,000
Property Type Single Family Home
Sub Type Single Family Residence
Listing Status Sold
Purchase Type For Sale
Square Footage 2,691 sqft
Price per Sqft $390
MLS Listing ID 73081817
Sold Date 08/11/23
Style Cape
Bedrooms 5
Full Baths 2
HOA Y/N false
Year Built 1998
Annual Tax Amount $6,007
Tax Year 2023
Lot Size 0.350 Acres
Acres 0.35
Property Description
Want a walk to the beach location in an area of higher priced homes that exudes Cape Cod charm? Here it is. This fabulous 5 bedroom Cape Cod custom-built home is tucked away down a peaceful side street yet close to everything and even closer (about 1/10th mile) to Englewood Beach on Lewis Bay. The smell of salt air, sounds of shore birds and the Nantucket and Martha's Vineyard ferry off in the distance will make you fall in love with this special place. The first floor has a spectacular updated open kitchen ideal for the gourmet chef or perfect for entertaining. White shaker cabinetry, Soap Stone counters, white apron sink, Butcher Block top kitchen island, gas stove, SS appliances, pantry and vaulted ceiling with skylights. A spacious open feel flows into the dining area with sliding doors to the deck and large backyard. The family room has beautiful wood floors and a fireplace. Brand new 5 Bedroom septic!
Location
State MA
County Barnstable
Zoning RES
Direction Rte 28 to Berry Ave to Left on Lewis Bay Blvd to Winchester Ave #30 on Right
Rooms
Family Room Flooring - Wood, Open Floorplan
Primary Bedroom Level First
Dining Room Skylight, Beamed Ceilings, Vaulted Ceiling(s), Flooring - Stone/Ceramic Tile
Kitchen Skylight, Beamed Ceilings, Flooring - Wood, Pantry, Kitchen Island, Deck - Exterior, Exterior Access, Open Floorplan, Slider, Gas Stove, Lighting - Overhead
Interior
Interior Features Home Office
Heating Baseboard, Natural Gas
Cooling Window Unit(s)
Flooring Wood, Tile, Carpet, Flooring - Wood
Fireplaces Number 1
Fireplaces Type Family Room
Appliance Range, Dishwasher, Microwave, Refrigerator, Washer, Dryer, Gas Water Heater, Utility Connections for Gas Range, Utility Connections for Gas Oven, Utility Connections for Gas Dryer, Utility Connections Outdoor Gas Grill Hookup
Laundry Flooring - Vinyl, Gas Dryer Hookup, Washer Hookup, First Floor
Exterior
Exterior Feature Outdoor Shower
Community Features Shopping, Golf, Bike Path, Highway Access
Utilities Available for Gas Range, for Gas Oven, for Gas Dryer, Washer Hookup, Outdoor Gas Grill Hookup
Waterfront Description Beach Front, Bay, Ocean, Sound, 0 to 1/10 Mile To Beach, Beach Ownership(Public)
Roof Type Shingle
Total Parking Spaces 6
Garage No
Waterfront Description Beach Front, Bay, Ocean, Sound, 0 to 1/10 Mile To Beach, Beach Ownership(Public)
Building
Lot Description Cleared, Level
Foundation Concrete Perimeter
Sewer Private Sewer
Water Public
Architectural Style Cape
Others
Senior Community false
Read Less Info
Want to know what your home might be worth? Contact us for a FREE valuation!

Our team is ready to help you sell your home for the highest possible price ASAP
Bought with Fabiana Tzizik • eXp Realty
Get More Information
Ryan Askew
Sales Associate | License ID: 9578345
Sales Associate License ID: 9578345



