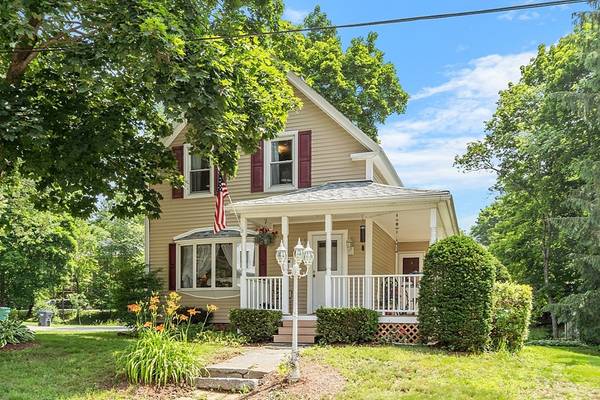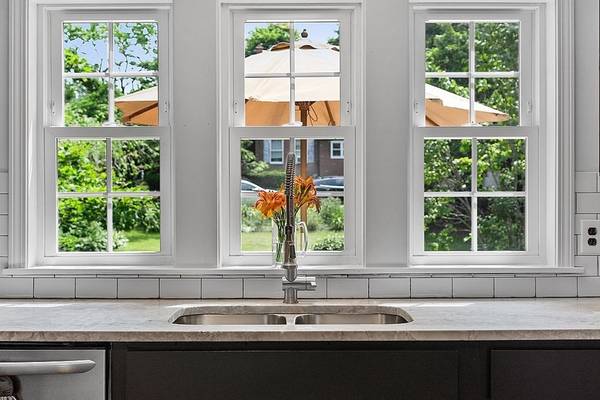For more information regarding the value of a property, please contact us for a free consultation.
Key Details
Sold Price $346,000
Property Type Single Family Home
Sub Type Single Family Residence
Listing Status Sold
Purchase Type For Sale
Square Footage 1,470 sqft
Price per Sqft $235
MLS Listing ID 73133543
Sold Date 08/11/23
Style Colonial
Bedrooms 4
Full Baths 1
HOA Y/N false
Year Built 1900
Annual Tax Amount $3,152
Tax Year 2023
Lot Size 0.410 Acres
Acres 0.41
Property Description
Highest and best due 7/11 by 5pm. One will be amazed as soon as they step on the front farmer's porch of this 4 bedroom, 1 bath home. The hardwood floors give a welcoming feel to the living room as soon as one enters. Just off, a near-open concept dining room and kitchen offering wonderful gathering space. The ample-sized kitchen has brand-new granite counters, tiled backsplash, and flooring. As with the renovated full bathroom, the laundry area is conveniently placed just off the kitchen. This home offers one-level living with a bdrm on the first floor. The second floor boasts the main bdrm with its large closet and two additional bdrms, all with new carpets. The incredible feature of this property is the outside entertaining space. One will enjoy sitting on the large back deck while listening to the babbling brook below, or enjoying the lush lawn surrounded by perennials. A spacious storage shed is perfect for all your extras.
Location
State MA
County Worcester
Zoning R10
Direction GPS will bring you there!
Rooms
Basement Full, Partial, Crawl Space, Interior Entry, Dirt Floor, Concrete
Primary Bedroom Level Second
Dining Room Flooring - Hardwood, Exterior Access, Lighting - Overhead
Kitchen Flooring - Vinyl, Balcony / Deck, Countertops - Stone/Granite/Solid, Chair Rail, Dryer Hookup - Electric, Exterior Access, Stainless Steel Appliances, Wainscoting, Lighting - Overhead
Interior
Heating Forced Air, Oil, Pellet Stove
Cooling None
Flooring Tile, Vinyl, Carpet, Hardwood
Appliance Electric Water Heater, Utility Connections for Electric Range, Utility Connections for Electric Oven, Utility Connections for Electric Dryer
Laundry First Floor, Washer Hookup
Basement Type Full, Partial, Crawl Space, Interior Entry, Dirt Floor, Concrete
Exterior
Exterior Feature Storage
Community Features Public Transportation, Shopping, Tennis Court(s), Park, Walk/Jog Trails, Medical Facility, Laundromat, Bike Path, Conservation Area, House of Worship, Private School, Public School
Utilities Available for Electric Range, for Electric Oven, for Electric Dryer, Washer Hookup
Waterfront Description Stream
Roof Type Shingle
Total Parking Spaces 3
Garage No
Waterfront Description Stream
Building
Lot Description Corner Lot, Cleared, Gentle Sloping, Level
Foundation Block, Stone, Brick/Mortar
Sewer Public Sewer
Water Public
Architectural Style Colonial
Schools
Elementary Schools Toy Town
Middle Schools Murdock Middle
High Schools Murdock High
Others
Senior Community false
Acceptable Financing Contract
Listing Terms Contract
Read Less Info
Want to know what your home might be worth? Contact us for a FREE valuation!

Our team is ready to help you sell your home for the highest possible price ASAP
Bought with Austin Gordon • EXIT Assurance Realty
Get More Information
Ryan Askew
Sales Associate | License ID: 9578345
Sales Associate License ID: 9578345



