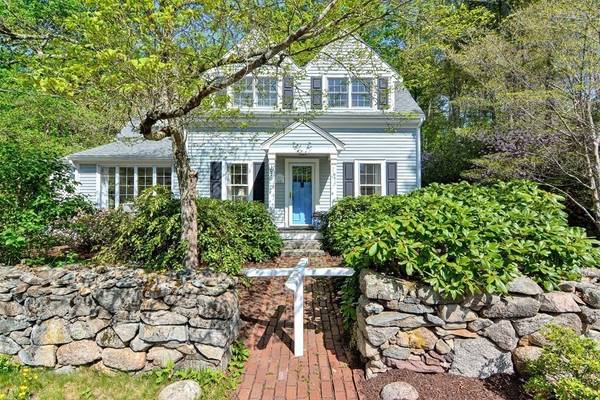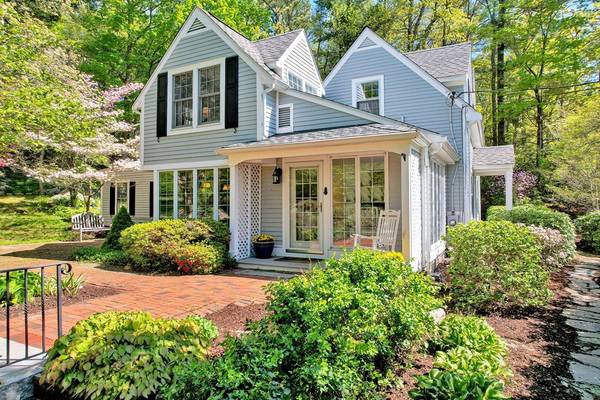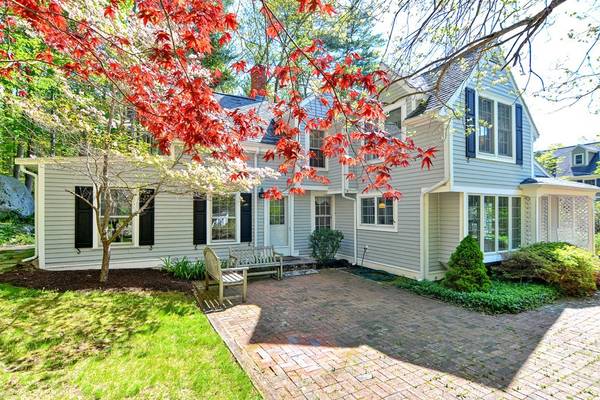For more information regarding the value of a property, please contact us for a free consultation.
Key Details
Sold Price $655,000
Property Type Single Family Home
Sub Type Single Family Residence
Listing Status Sold
Purchase Type For Sale
Square Footage 2,177 sqft
Price per Sqft $300
MLS Listing ID 73121639
Sold Date 08/11/23
Style Cape, Antique
Bedrooms 4
Full Baths 1
Half Baths 1
HOA Y/N false
Year Built 1856
Annual Tax Amount $7,627
Tax Year 2023
Lot Size 1.130 Acres
Acres 1.13
Property Description
Attention Antique Lovers! This historic Cape Cod colonial is on one of Foxboro's most desired streets + abuts 1,000+ acre Gilbert State Forest! Built for Emily Guild Baker + John V Baker (Stone Cutter) c. 1856 this well-maintained home sits on 1.13 park-like acres w vintage warmth + character plus today's comfort + conveniences. ENTERTAIN in Living Room w/ coffered ceiling, brick fireplace w wood stove insert, custom bookshelves, main staircase, adjoining Dining Room w built-in cabinets + Kitchen w charming window seat + 2 pantry closets. Convenient 1st floor Half Bath w Laundry. Upstairs has 4 bedrooms, gracious Sitting Area w custom bookshelves + Full Bath. WORK/CREATE in window-filled Home Office/Art Studio w utility sink/storage/back staircase to upper floor. RELAX in 4-Season Room w sun-splashed windows looking out on lush yard/gardens/brick patio or on rear Screened Porch overlooking stone wall/plantings. Close to Foxboro Center, highways & schools. Commute to Boston/Providence!
Location
State MA
County Norfolk
Zoning Res
Direction South St to Water St, Right to Prospect St, left to Granite St
Rooms
Basement Partial
Primary Bedroom Level Second
Dining Room Closet/Cabinets - Custom Built, Flooring - Hardwood, Wainscoting
Kitchen Flooring - Hardwood, Window(s) - Bay/Bow/Box, Pantry
Interior
Interior Features Closet, Recessed Lighting, Closet/Cabinets - Custom Built, Study, Sitting Room, Sun Room
Heating Electric Baseboard, Other
Cooling None
Flooring Tile, Hardwood, Flooring - Wall to Wall Carpet, Flooring - Hardwood, Flooring - Stone/Ceramic Tile
Fireplaces Number 1
Fireplaces Type Living Room
Appliance Range, Dishwasher, Refrigerator, Washer, Dryer, Electric Water Heater, Tank Water Heater, Utility Connections for Electric Range, Utility Connections for Electric Dryer
Laundry First Floor, Washer Hookup
Basement Type Partial
Exterior
Exterior Feature Storage, Garden, Stone Wall
Community Features Public Transportation, Shopping, Pool, Tennis Court(s), Park, Walk/Jog Trails, Golf, Medical Facility, Conservation Area, Highway Access, House of Worship, Private School, Public School, T-Station
Utilities Available for Electric Range, for Electric Dryer, Washer Hookup
Roof Type Shingle
Total Parking Spaces 5
Garage No
Building
Lot Description Wooded, Easements
Foundation Granite
Sewer Private Sewer
Water Public
Architectural Style Cape, Antique
Schools
Middle Schools Ahern Middle
High Schools Foxboro High
Others
Senior Community false
Read Less Info
Want to know what your home might be worth? Contact us for a FREE valuation!

Our team is ready to help you sell your home for the highest possible price ASAP
Bought with Rebecca Quirk • Conway - Mansfield
Get More Information
Ryan Askew
Sales Associate | License ID: 9578345
Sales Associate License ID: 9578345



