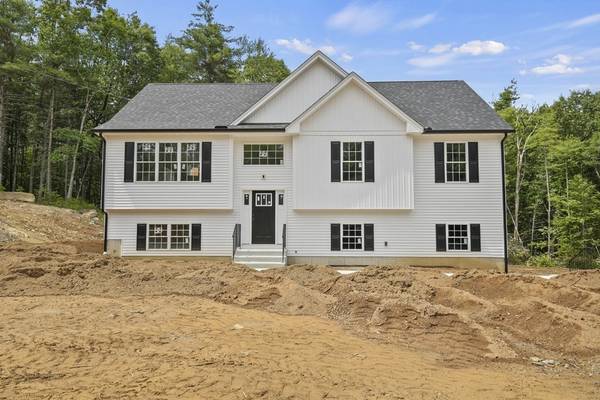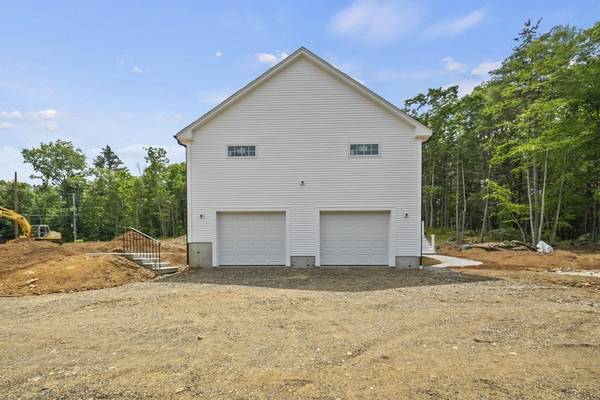For more information regarding the value of a property, please contact us for a free consultation.
Key Details
Sold Price $574,000
Property Type Single Family Home
Sub Type Single Family Residence
Listing Status Sold
Purchase Type For Sale
Square Footage 1,980 sqft
Price per Sqft $289
MLS Listing ID 73128469
Sold Date 08/11/23
Bedrooms 3
Full Baths 2
Half Baths 1
HOA Y/N false
Year Built 2023
Tax Year 2023
Lot Size 2.300 Acres
Acres 2.3
Property Description
GORGEOUS NEW CONSTRUCTION on a fantastic 2.3 acre lot! This one is up and ready for occupancy with an approximate 45 day delivery! Absolutely stunning Farm House style, energy efficient 3 bedroom 2.5 bath over-sized split entry home LOADED w/ extras and high-end finishes! Open concept 1st flr Living Rm, Dining Rm & Kitchen, boasting cathedral ceilings, hardwood flrs & recessed lights. Sun-filled living rm w/ gas fireplace transitions seamlessly into the high-end kitchen w/ white shaker cabinets, granite counters, tiled back splash, center island, SS appliances and is open to the dining area w/ sliders to 16x11 composite back deck. This is the ideal space for entertaining guests. Additional features include: *White siding w/ Board and Batten & black gutters and accents. *3 spacious BR's including Primary Suite w/ full bath boasting granite counter, tile shower & flr. *Finished lower level offers a large Family Rm w/ recessed lighting, 1/2 bath & laundry rm. *Central A/C & More!
Location
State MA
County Worcester
Zoning SUD
Direction Haynes St to Mashapaug Rd
Rooms
Family Room Flooring - Vinyl, Recessed Lighting
Basement Full, Finished, Walk-Out Access, Interior Entry, Garage Access
Primary Bedroom Level First
Dining Room Cathedral Ceiling(s), Flooring - Hardwood, Deck - Exterior, Open Floorplan, Slider
Kitchen Cathedral Ceiling(s), Flooring - Hardwood, Dining Area, Countertops - Stone/Granite/Solid, Kitchen Island, Breakfast Bar / Nook, Deck - Exterior, Exterior Access, Recessed Lighting, Slider, Stainless Steel Appliances
Interior
Heating Forced Air, Propane
Cooling Central Air
Flooring Tile, Vinyl, Hardwood
Fireplaces Number 1
Fireplaces Type Living Room
Appliance Range, Dishwasher, Microwave, Refrigerator, Propane Water Heater, Tank Water Heaterless, Utility Connections for Electric Dryer
Laundry In Basement, Washer Hookup
Basement Type Full, Finished, Walk-Out Access, Interior Entry, Garage Access
Exterior
Exterior Feature Rain Gutters
Garage Spaces 2.0
Community Features Walk/Jog Trails, Highway Access
Utilities Available for Electric Dryer, Washer Hookup
Roof Type Shingle
Total Parking Spaces 8
Garage Yes
Building
Lot Description Cleared, Level
Foundation Concrete Perimeter
Sewer Private Sewer
Water Private
Others
Senior Community false
Read Less Info
Want to know what your home might be worth? Contact us for a FREE valuation!

Our team is ready to help you sell your home for the highest possible price ASAP
Bought with Michael Dell'Ovo • Local Realty Pro
Get More Information
Ryan Askew
Sales Associate | License ID: 9578345
Sales Associate License ID: 9578345



