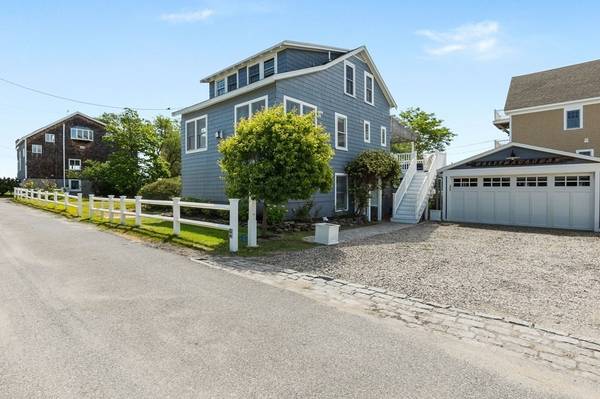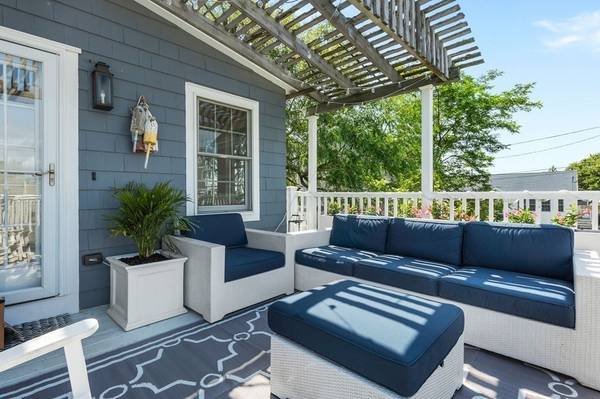For more information regarding the value of a property, please contact us for a free consultation.
Key Details
Sold Price $1,400,000
Property Type Single Family Home
Sub Type Single Family Residence
Listing Status Sold
Purchase Type For Sale
Square Footage 1,350 sqft
Price per Sqft $1,037
Subdivision Plum Island
MLS Listing ID 73128543
Sold Date 08/14/23
Style Cape, Shingle
Bedrooms 3
Full Baths 2
HOA Y/N false
Year Built 1940
Annual Tax Amount $8,404
Tax Year 2023
Lot Size 9,583 Sqft
Acres 0.22
Property Description
If you've been searching for the perfect beach house with ocean breezes, direct beach access, stunning ocean & river views, daily sunrises & sunsets, and the tranquil sounds of crashing waves, look no further than16 69th Street, an updated oceanside home tucked away on a quiet street that has all of the rare finds coveted on Plum Island; 2 car detached garage, 4 car driveway, walk-out basement, and double lot w/ expansion potential. Entering the home through the loungy deck space is a welcoming mudroom area w/ full bath. Next, an open and bright, tastefully remodeled kitchen with access to another deck for outdoor dining. The remodeled main-level living/dining area is a beautiful and bright open space w/ walls of windows enhancing the views and anchored by a striking center fireplace. Upstairs are 3 bedrooms and remodeled luxurious bath w/ radiant floors. Seamless indoor-outdoor living and entertaining w/ 3 decks perfect for taking in the parade of boats headed out for a day at sea.
Location
State MA
County Essex
Area Plum Island
Zoning Residentia
Direction GPS, Northern Boulevard to 69th Street.
Rooms
Basement Full, Walk-Out Access, Interior Entry, Concrete, Unfinished
Primary Bedroom Level Second
Dining Room Cable Hookup, Open Floorplan, Recessed Lighting, Crown Molding
Kitchen Dining Area, Pantry, Countertops - Stone/Granite/Solid, Exterior Access, Recessed Lighting, Remodeled, Stainless Steel Appliances, Peninsula
Interior
Interior Features Mud Room, Internet Available - Broadband
Heating Forced Air, Propane
Cooling Central Air
Flooring Bamboo
Fireplaces Number 1
Fireplaces Type Living Room
Appliance Range, Dishwasher, Refrigerator, Washer, Dryer, Range Hood, Electric Water Heater, Utility Connections for Electric Range, Utility Connections for Electric Oven, Utility Connections for Electric Dryer
Laundry In Basement, Washer Hookup
Basement Type Full, Walk-Out Access, Interior Entry, Concrete, Unfinished
Exterior
Exterior Feature Outdoor Shower, Other
Garage Spaces 2.0
Fence Fenced/Enclosed, Fenced
Community Features Shopping, Tennis Court(s), Park, Walk/Jog Trails, Stable(s), Golf, Medical Facility, Bike Path, Conservation Area, Marina, Private School
Utilities Available for Electric Range, for Electric Oven, for Electric Dryer, Washer Hookup, Generator Connection
Waterfront Description Beach Front, Ocean, River, Direct Access, Walk to, 0 to 1/10 Mile To Beach, Beach Ownership(Public)
Roof Type Shingle
Total Parking Spaces 4
Garage Yes
Waterfront Description Beach Front, Ocean, River, Direct Access, Walk to, 0 to 1/10 Mile To Beach, Beach Ownership(Public)
Building
Lot Description Level, Other
Foundation Concrete Perimeter
Sewer Public Sewer
Water Public
Architectural Style Cape, Shingle
Schools
Elementary Schools Bresnahan
Middle Schools Nock
High Schools Nhs
Others
Senior Community false
Read Less Info
Want to know what your home might be worth? Contact us for a FREE valuation!

Our team is ready to help you sell your home for the highest possible price ASAP
Bought with Jamie Dee Frontiero • Coldwell Banker Realty - Newburyport
Get More Information
Ryan Askew
Sales Associate | License ID: 9578345
Sales Associate License ID: 9578345



