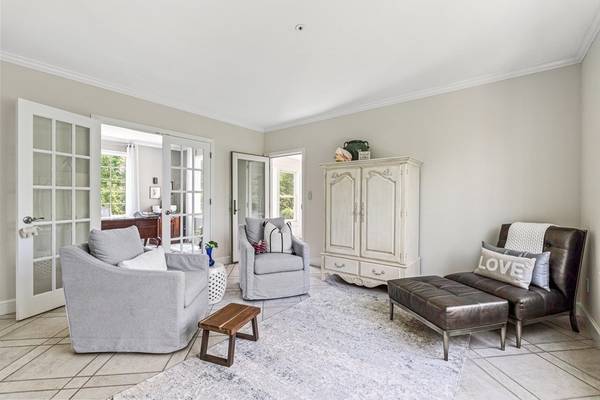For more information regarding the value of a property, please contact us for a free consultation.
Key Details
Sold Price $1,310,000
Property Type Single Family Home
Sub Type Single Family Residence
Listing Status Sold
Purchase Type For Sale
Square Footage 4,007 sqft
Price per Sqft $326
MLS Listing ID 73115577
Sold Date 08/14/23
Style Colonial
Bedrooms 4
Full Baths 3
Half Baths 1
HOA Y/N false
Year Built 1995
Annual Tax Amount $12,376
Tax Year 2023
Lot Size 2.150 Acres
Acres 2.15
Property Description
Spectacular custom built home that is filled with light and has views of Lake Cochichewick. This house has all of the bells and whistles.....updated kitchen with custom cabinets, cozy family room with stone fireplace, sunroom, living room and office. Upstairs you will find beautiful main bedroom suite with custom closets, updated bath and private deck with water views. Oversized laundry room plus 3 additional bedrooms complete the upper level. Lower level has plenty of space for game room, tv area and lots of storage. Beautiful plantings and patio areas in the backyard where you can spend summer evenings in your own hot tub. The town common, youth center, Weir Hill hiking trails, North Andover Country Club and town beach are all within walking distance of this centrally located beauty. This single owner home has been meticulously maintained and is filled with lasting memories. The owners are ready to pass the torch so you can create your own special memories. Don't miss out!
Location
State MA
County Essex
Zoning R2
Direction Great Pond Road at the Corner of Stevens Street
Rooms
Family Room Ceiling Fan(s), Flooring - Stone/Ceramic Tile, Recessed Lighting
Basement Full, Finished
Primary Bedroom Level Second
Dining Room Flooring - Stone/Ceramic Tile, Window(s) - Bay/Bow/Box
Kitchen Cathedral Ceiling(s), Closet/Cabinets - Custom Built, Flooring - Stone/Ceramic Tile, Dining Area, Countertops - Stone/Granite/Solid, Recessed Lighting
Interior
Interior Features Ceiling Fan(s), Bathroom - Full, Home Office, Sun Room, Foyer, Bathroom, Game Room
Heating Forced Air, Natural Gas
Cooling Central Air
Flooring Wood, Tile, Carpet, Flooring - Stone/Ceramic Tile, Flooring - Wall to Wall Carpet
Fireplaces Number 1
Fireplaces Type Family Room
Appliance Range, Dishwasher, Microwave, Refrigerator, Freezer
Basement Type Full, Finished
Exterior
Exterior Feature Professional Landscaping
Garage Spaces 2.0
Community Features Public Transportation, Shopping, Park, Walk/Jog Trails, Golf, Medical Facility, Bike Path, Conservation Area, Highway Access, House of Worship, Private School, Public School
Waterfront Description Beach Front, Lake/Pond, 0 to 1/10 Mile To Beach, Beach Ownership(Public)
View Y/N Yes
View Scenic View(s)
Roof Type Shingle
Total Parking Spaces 6
Garage Yes
Waterfront Description Beach Front, Lake/Pond, 0 to 1/10 Mile To Beach, Beach Ownership(Public)
Building
Foundation Concrete Perimeter
Sewer Public Sewer
Water Public
Architectural Style Colonial
Schools
Elementary Schools Franklin
Middle Schools Nams
High Schools Nahs
Others
Senior Community false
Read Less Info
Want to know what your home might be worth? Contact us for a FREE valuation!

Our team is ready to help you sell your home for the highest possible price ASAP
Bought with Sharon Coskren • Leading Edge Real Estate
Get More Information
Ryan Askew
Sales Associate | License ID: 9578345
Sales Associate License ID: 9578345



