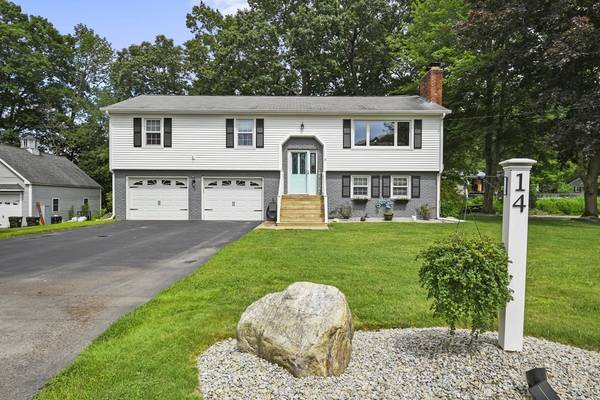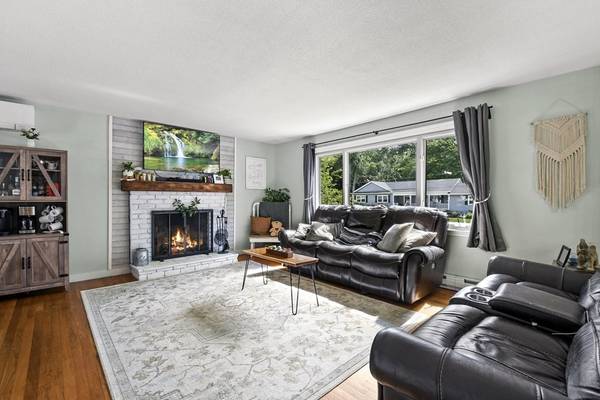For more information regarding the value of a property, please contact us for a free consultation.
Key Details
Sold Price $445,000
Property Type Single Family Home
Sub Type Single Family Residence
Listing Status Sold
Purchase Type For Sale
Square Footage 1,665 sqft
Price per Sqft $267
MLS Listing ID 73132296
Sold Date 08/15/23
Bedrooms 3
Full Baths 2
Half Baths 1
HOA Y/N false
Year Built 1977
Annual Tax Amount $3,293
Tax Year 2023
Lot Size 0.350 Acres
Acres 0.35
Property Description
OFFER DEADLINE SET - 7/10/2023 AT 3:00 P.M. This meticulously maintained split-entry is nestled in the town of Dudley! As you enter you are greeted by a warm & inviting living room w/ gleaming HW floors, large picture window and a beautiful white brick fireplace with shiplap perfect for cozying up during the colder months.The open plan includes a large dinging room with hardwood floors. The freshly painted kitchen is complete w/ S/S appliances that lend a modern touch, & tile backsplash! The main bedroom offers a serene retreat with an en-suite bath. Additionally, there are 2 more bedrooms and nicely updated main bath. Moving to the lower level you'll discover a large laundry room, half bath and a fireplaced bonus room offering endless possibilities & providing access to the lower deck with outdoor flatscreen t.v. and entertaining area. The yard is perfect with a shed, play yard, chicken coop and plenty of space for gardening, playing and entertaining
Location
State MA
County Worcester
Zoning R
Direction Dudley Oxford Road to Jaybee Ave.
Rooms
Basement Full, Finished, Walk-Out Access, Interior Entry, Garage Access
Primary Bedroom Level First
Dining Room Flooring - Hardwood, Window(s) - Bay/Bow/Box
Kitchen Flooring - Stone/Ceramic Tile, Dining Area, Deck - Exterior, Exterior Access, Stainless Steel Appliances
Interior
Interior Features Closet, Slider, Bonus Room
Heating Electric Baseboard, Heat Pump, Electric, Fireplace(s)
Cooling Heat Pump, Ductless
Flooring Tile, Vinyl, Carpet, Laminate, Hardwood, Flooring - Wall to Wall Carpet
Fireplaces Number 2
Fireplaces Type Living Room
Appliance Range, Dishwasher, Microwave, Refrigerator, Washer, Dryer, Electric Water Heater, Tank Water Heater, Utility Connections for Electric Range, Utility Connections for Electric Oven, Utility Connections for Electric Dryer
Laundry Electric Dryer Hookup, Washer Hookup
Basement Type Full, Finished, Walk-Out Access, Interior Entry, Garage Access
Exterior
Exterior Feature Rain Gutters, Storage
Garage Spaces 2.0
Community Features Public Transportation, Shopping, Walk/Jog Trails, Public School
Utilities Available for Electric Range, for Electric Oven, for Electric Dryer, Washer Hookup
Roof Type Shingle
Total Parking Spaces 4
Garage Yes
Building
Lot Description Cleared, Level
Foundation Concrete Perimeter
Sewer Public Sewer
Water Public
Others
Senior Community false
Read Less Info
Want to know what your home might be worth? Contact us for a FREE valuation!

Our team is ready to help you sell your home for the highest possible price ASAP
Bought with Bryan Davis • ERA Key Realty Services- Auburn
Get More Information
Ryan Askew
Sales Associate | License ID: 9578345
Sales Associate License ID: 9578345



