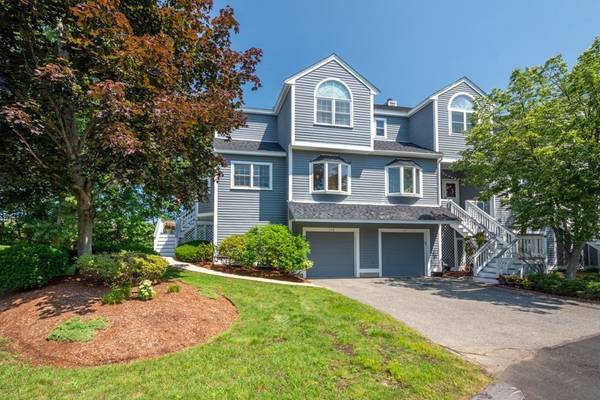For more information regarding the value of a property, please contact us for a free consultation.
Key Details
Sold Price $651,000
Property Type Condo
Sub Type Condominium
Listing Status Sold
Purchase Type For Sale
Square Footage 2,273 sqft
Price per Sqft $286
MLS Listing ID 73139022
Sold Date 08/15/23
Bedrooms 2
Full Baths 2
Half Baths 1
HOA Fees $512/mo
HOA Y/N true
Year Built 1994
Annual Tax Amount $5,070
Tax Year 2023
Property Description
ON CEDAR POND - Come live where everything inside and out is PERFECT. This end unit was built in the final stages and has one of the best locations in the complex. From your new home you will see the sun rise and set from your living room or private deck. OPEN CONCEPT living on the second floor with upgraded kitchen with cozy nook for morning coffee, separate dining room and oversized living room with gas fireplace. Third floor holds BOTH a master suite and guest suite each with their own PRIVATE BATHS. Master suite has a great area to grab a book and relax again OVERLOOKING THE POND! First floor is more living space with gas fireplace, radiant heated floors and a walk out to a very private space, laundry facilities and entrance to one car garage finishes this floor off. YOU WILL NEVER WANT TO LEAVE HOME!
Location
State MA
County Essex
Zoning R5
Direction Goodwin Circle to Cedar Pond Village
Rooms
Family Room Closet, Flooring - Stone/Ceramic Tile, Exterior Access
Basement Y
Primary Bedroom Level Third
Dining Room Flooring - Hardwood
Kitchen Flooring - Hardwood, Dining Area, Countertops - Stone/Granite/Solid, Breakfast Bar / Nook
Interior
Interior Features Entrance Foyer, Central Vacuum
Heating Forced Air, Heat Pump, Electric, Radiant
Cooling Central Air
Flooring Tile, Hardwood, Flooring - Hardwood
Fireplaces Number 1
Fireplaces Type Living Room
Appliance Range, Dishwasher, Disposal, Microwave, Refrigerator, Washer, Dryer, Electric Water Heater, Utility Connections for Electric Range, Utility Connections for Electric Dryer
Laundry Laundry Closet, Flooring - Stone/Ceramic Tile, Electric Dryer Hookup, Washer Hookup, First Floor, In Unit
Basement Type Y
Exterior
Garage Spaces 1.0
Pool Association, In Ground
Community Features Public Transportation, Shopping, Pool, Tennis Court(s), Walk/Jog Trails, Highway Access
Utilities Available for Electric Range, for Electric Dryer, Washer Hookup
Roof Type Shingle
Total Parking Spaces 1
Garage Yes
Building
Story 3
Sewer Public Sewer
Water Public
Others
Pets Allowed Yes w/ Restrictions
Senior Community false
Acceptable Financing Contract
Listing Terms Contract
Pets Allowed Yes w/ Restrictions
Read Less Info
Want to know what your home might be worth? Contact us for a FREE valuation!

Our team is ready to help you sell your home for the highest possible price ASAP
Bought with Michelle Mineo • Coldwell Banker Realty - Beverly
Get More Information
Ryan Askew
Sales Associate | License ID: 9578345
Sales Associate License ID: 9578345



