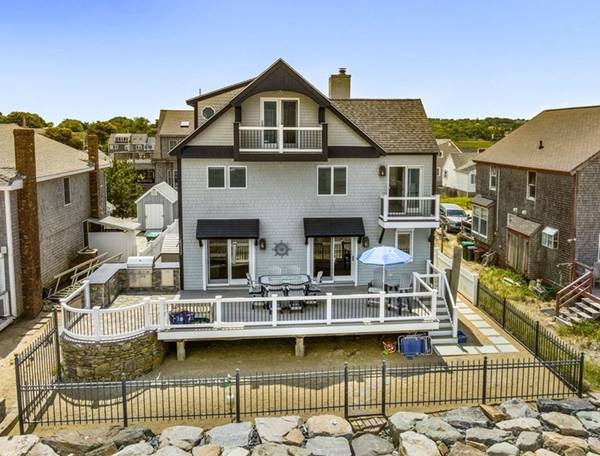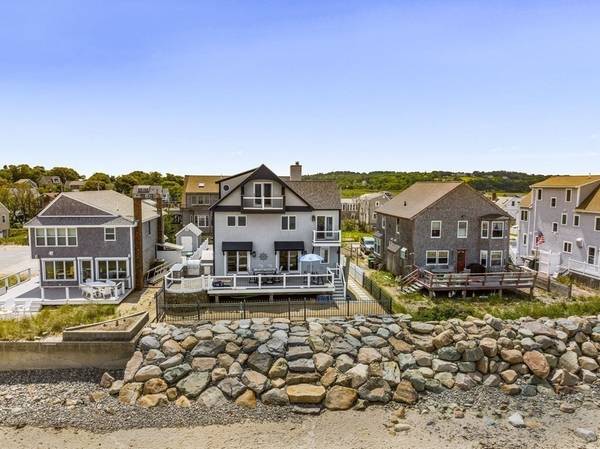For more information regarding the value of a property, please contact us for a free consultation.
Key Details
Sold Price $2,550,000
Property Type Single Family Home
Sub Type Single Family Residence
Listing Status Sold
Purchase Type For Sale
Square Footage 3,116 sqft
Price per Sqft $818
Subdivision Rexhame
MLS Listing ID 73128225
Sold Date 08/17/23
Style Colonial, Contemporary
Bedrooms 5
Full Baths 3
HOA Y/N false
Year Built 1992
Annual Tax Amount $14,878
Tax Year 2023
Lot Size 5,662 Sqft
Acres 0.13
Property Description
Stunning waterfront home on gorgeous Rexhame Beach, known for its picturesque coastline, spectacular sunrises and moonrises, and summertime celebrations! This beautiful home is majestically situated with direct, private access to the sandy beach below! Three floors of living, thoughtfully updated with an emphasis on detail and ease of living. The open concept 1st floor has a casual coastal elegance combined with a stylish beach vibe; white kitchen with quartz countertops and island, recessed, sconce and pendant lighting, and a beautiful gas fireplace. Walls of windows allow natural sunlight to spill into the living area and beckon you to the expansive deck and outdoor kitchen, the perfect spot for entertaining, where the amazing 180-degree view will take your breath away! Impeccably maintained, improvements include a new revetment wall, new roof, new heating system, new windows, new storm shutters, new mini-split unit, new outdoor shower and much more. The quintessential good life!
Location
State MA
County Plymouth
Area Rexhame
Zoning R-3
Direction Rte. 139 to Winslow St. to Newport St., left onto fire road
Rooms
Primary Bedroom Level Second
Dining Room Flooring - Laminate, Window(s) - Picture, Deck - Exterior, Exterior Access, Open Floorplan, Recessed Lighting, Slider, Lighting - Sconce
Kitchen Closet, Flooring - Laminate, Window(s) - Picture, Countertops - Stone/Granite/Solid, Kitchen Island, Open Floorplan, Recessed Lighting, Gas Stove, Lighting - Pendant
Interior
Interior Features Closet/Cabinets - Custom Built, Ceiling - Beamed, Closet, Entrance Foyer, Home Office, Sitting Room
Heating Baseboard, Natural Gas
Cooling 3 or More, Ductless
Flooring Carpet, Laminate, Hardwood, Flooring - Laminate, Flooring - Hardwood, Flooring - Wall to Wall Carpet
Fireplaces Number 1
Fireplaces Type Living Room
Appliance Range, Dishwasher, Microwave, Refrigerator, Washer, Dryer, Range Hood, Gas Water Heater, Tank Water Heaterless, Utility Connections for Gas Range, Utility Connections for Gas Oven, Utility Connections for Gas Dryer
Laundry Flooring - Stone/Ceramic Tile, Gas Dryer Hookup, Washer Hookup, First Floor
Exterior
Exterior Feature Balcony / Deck, Balcony, Storage, Outdoor Shower, Stone Wall
Fence Fenced
Community Features Shopping, Tennis Court(s), Park, Walk/Jog Trails, Golf, Laundromat, Conservation Area, Highway Access, House of Worship, Marina, Public School, Other
Utilities Available for Gas Range, for Gas Oven, for Gas Dryer, Washer Hookup
Waterfront Description Waterfront, Beach Front, Ocean, Ocean, 0 to 1/10 Mile To Beach
View Y/N Yes
View Scenic View(s)
Roof Type Shingle
Total Parking Spaces 6
Garage No
Waterfront Description Waterfront, Beach Front, Ocean, Ocean, 0 to 1/10 Mile To Beach
Building
Lot Description Flood Plain
Foundation Other
Sewer Public Sewer
Water Public
Schools
Elementary Schools Daniel Webster
Middle Schools Furnace Brook
High Schools Marshfield
Others
Senior Community false
Read Less Info
Want to know what your home might be worth? Contact us for a FREE valuation!

Our team is ready to help you sell your home for the highest possible price ASAP
Bought with Shawnai Matos • Century 21 Signature Properties
Get More Information
Ryan Askew
Sales Associate | License ID: 9578345
Sales Associate License ID: 9578345



