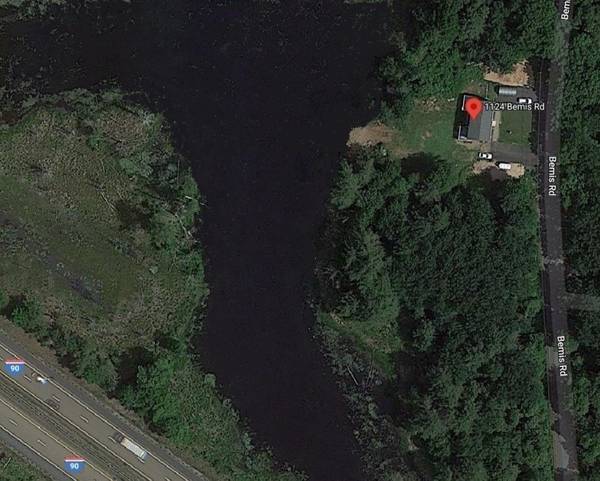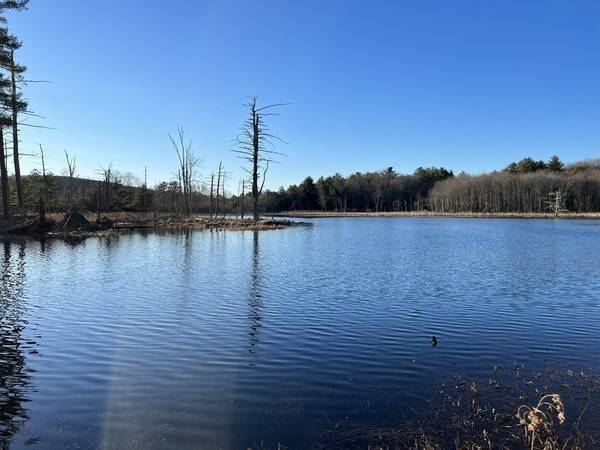For more information regarding the value of a property, please contact us for a free consultation.
Key Details
Sold Price $289,900
Property Type Condo
Sub Type Condominium
Listing Status Sold
Purchase Type For Sale
Square Footage 1,430 sqft
Price per Sqft $202
MLS Listing ID 73084372
Sold Date 08/16/23
Bedrooms 3
Full Baths 1
Half Baths 1
HOA Fees $150/mo
HOA Y/N true
Year Built 1987
Annual Tax Amount $1,500
Tax Year 2023
Lot Size 1.040 Acres
Acres 1.04
Property Description
Are you a first-time buyer or an empty-nester looking for your own quiet place surrounded by nature? You must make the trip to this beautiful spot where you can relax and enjoy your tranquil retreat overlooking Tufts Brook Pond. Launch your fishing boat right from your backyard or just sit by the campfire and enjoy nature with your family & friends. This newly refurbished condo is just what you've been looking for with 2 bedrooms on the top floor and a 3rd bedroom on the lower level that walks out to the backyard overlooking the beautiful pond. You will enjoy the beautiful view and all that nature has to offer. The kitchen has a big dining area that is open to the living room and has been upgraded with granite counters, black appliances, and ceramic tile. Carpets in all 3 bedrooms and in the living room. The 16'x10' oversized deck has been reinforced with 6x6 posts to support all your family gatherings and has a great view of the pond. Easy access to Brimfield & Sturbridge. Call now!
Location
State MA
County Worcester
Zoning RUR
Direction Rt.20 to Rt.19 North, right onto Walkeen Koziol Rd, right onto Little Rest Rd, bear left on Bemis Rd
Rooms
Basement Y
Primary Bedroom Level Second
Kitchen Bathroom - Half, Flooring - Stone/Ceramic Tile, Window(s) - Picture, Dining Area, Pantry, Countertops - Stone/Granite/Solid, Deck - Exterior, Exterior Access, Open Floorplan, Remodeled
Interior
Interior Features Closet, Bathroom - Full, Closet - Linen, Home Office, Foyer, Center Hall, Internet Available - Broadband, Internet Available - Satellite
Heating Electric Baseboard, Electric
Cooling Other
Flooring Tile, Carpet, Flooring - Stone/Ceramic Tile, Flooring - Wall to Wall Carpet
Appliance Range, Dishwasher, Microwave, Refrigerator, Electric Water Heater, Tank Water Heater, Water Heater, Utility Connections for Electric Range, Utility Connections for Gas Dryer
Laundry Laundry Closet, Flooring - Stone/Ceramic Tile, Electric Dryer Hookup, Exterior Access, Washer Hookup, In Basement, In Unit
Basement Type Y
Exterior
Exterior Feature Garden, Stone Wall
Community Features Walk/Jog Trails, House of Worship, Public School
Utilities Available for Electric Range, for Gas Dryer, Washer Hookup
Waterfront Description Waterfront, Pond, Frontage, Direct Access
Roof Type Shingle
Total Parking Spaces 4
Garage No
Waterfront Description Waterfront, Pond, Frontage, Direct Access
Building
Story 3
Sewer Private Sewer
Water Private, Shared Well
Schools
Elementary Schools Warren Com.Elem
Middle Schools Warren Middle
High Schools Warren High
Others
Senior Community false
Read Less Info
Want to know what your home might be worth? Contact us for a FREE valuation!

Our team is ready to help you sell your home for the highest possible price ASAP
Bought with Kerry Landry • Kerry Landry
Get More Information
Ryan Askew
Sales Associate | License ID: 9578345
Sales Associate License ID: 9578345



