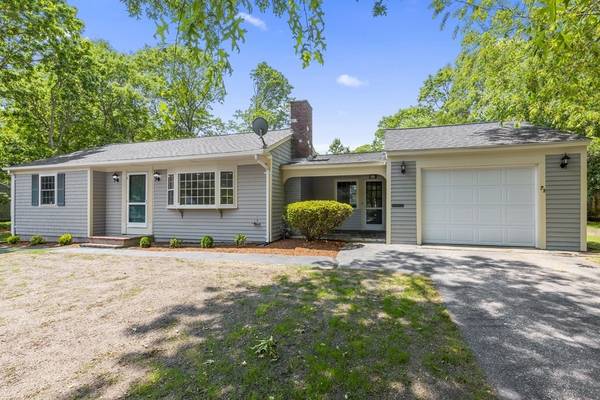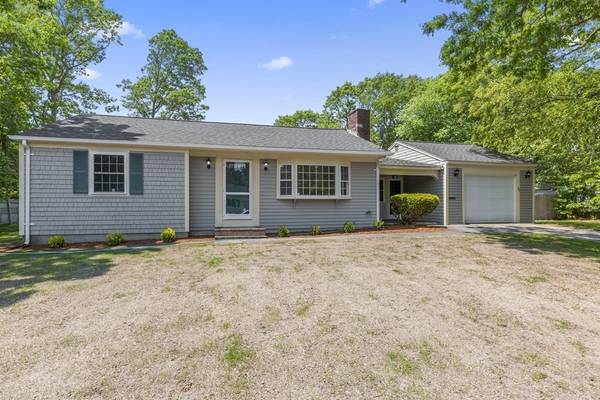For more information regarding the value of a property, please contact us for a free consultation.
Key Details
Sold Price $537,500
Property Type Single Family Home
Sub Type Single Family Residence
Listing Status Sold
Purchase Type For Sale
Square Footage 1,118 sqft
Price per Sqft $480
MLS Listing ID 73125450
Sold Date 08/18/23
Style Ranch
Bedrooms 2
Full Baths 1
HOA Y/N false
Year Built 1969
Annual Tax Amount $2,959
Tax Year 2023
Lot Size 0.340 Acres
Acres 0.34
Property Description
This house has been meticulously updated and offers a range of desirable features such as freshly painted walls, refinished hardwood floors throughout the house and the new hardwood flooring in the kitchen area, brand-new stainless steel appliances, the new shaker cabinets with granite countertops. The bathroom has undergone a complete renovation, showcasing contemporary fixtures and finishes. The bonus room or den located next to the garage offers endless possibilities, from a home office to a cozy reading nook or an additional entertainment area. The garage floor has been refinished and covered with epoxy garage paint. A full basement with interior and bulkhead access has potential for expansion. Outside, the front and backyard have been treated with freshly spread loam and seeds, promising lush greenery and vibrant landscaping in the near future. The house has a newly installed three-bedroom septic system. Close to shops, restaurants, beaches, with an easy access to Rt 6 and Rt 28.
Location
State MA
County Barnstable
Area West Yarmouth
Zoning RES
Direction Camp Street to Washington to Coolidge
Rooms
Basement Full, Bulkhead, Concrete, Unfinished
Primary Bedroom Level First
Interior
Interior Features Den, Internet Available - Broadband
Heating Baseboard, Natural Gas
Cooling None
Flooring Tile, Laminate, Hardwood
Fireplaces Number 1
Appliance Range, Dishwasher, Refrigerator, Utility Connections for Gas Range, Utility Connections for Electric Dryer
Laundry Washer Hookup
Basement Type Full, Bulkhead, Concrete, Unfinished
Exterior
Exterior Feature Storage, Outdoor Shower
Garage Spaces 1.0
Fence Fenced
Community Features Public Transportation, Shopping, Golf, Medical Facility, Bike Path, Highway Access, Public School
Utilities Available for Gas Range, for Electric Dryer, Washer Hookup
Roof Type Shingle
Total Parking Spaces 2
Garage Yes
Building
Lot Description Cleared, Level
Foundation Concrete Perimeter
Sewer Private Sewer
Water Public
Architectural Style Ranch
Others
Senior Community false
Acceptable Financing Contract
Listing Terms Contract
Read Less Info
Want to know what your home might be worth? Contact us for a FREE valuation!

Our team is ready to help you sell your home for the highest possible price ASAP
Bought with Ray Lopolito • Starterline
Get More Information
Ryan Askew
Sales Associate | License ID: 9578345
Sales Associate License ID: 9578345



