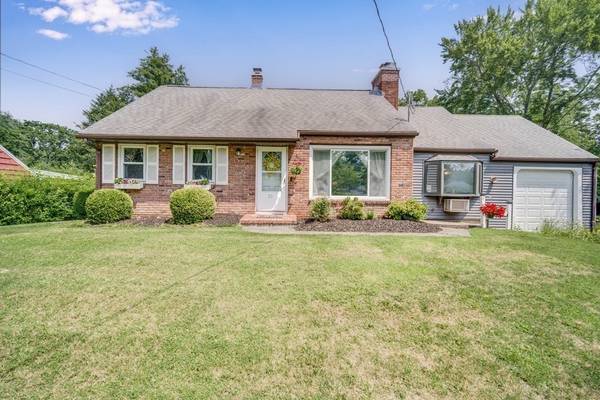For more information regarding the value of a property, please contact us for a free consultation.
Key Details
Sold Price $385,000
Property Type Single Family Home
Sub Type Single Family Residence
Listing Status Sold
Purchase Type For Sale
Square Footage 1,584 sqft
Price per Sqft $243
Subdivision Wonderful!
MLS Listing ID 73133219
Sold Date 08/18/23
Style Cape
Bedrooms 4
Full Baths 2
HOA Y/N false
Year Built 1950
Annual Tax Amount $5,885
Tax Year 2023
Lot Size 0.750 Acres
Acres 0.75
Property Description
**Highest and Best by July 11 at 8PM**Home Sweet Home is what you will find when you walk through this door! Not your typical cape, this unique versatile floor plan is sure to win you over. The main level offers a spacious living room with wood fireplace, galley kitchen with eating area, awesome family room with brand new carpet, distinctive fireplace and bay window. The main bedroom, 2nd bedroom and full bath round out this floor. Head upstairs to find two more bedrooms, another full bath and a huge walk in attic storage space. Step out the back door onto the 12x12 enclosed porch where you can enjoy bug free outdoor living which brings you to the absolutely fantastic backyard! The fenced in area offers above ground pool with a deck, patio area, swing-set and room to run around...and don't miss the massive side yard, if you need lots of outdoor space you can stop looking. All of this located in established neighborhood with easy access to local highways and all area amenities!
Location
State MA
County Hampshire
Zoning RA2
Direction North Main St or Lathrop St to Highland Ave
Rooms
Family Room Ceiling Fan(s), Flooring - Wall to Wall Carpet, Window(s) - Bay/Bow/Box
Basement Full, Interior Entry, Sump Pump
Primary Bedroom Level First
Kitchen Dining Area
Interior
Heating Forced Air, Oil
Cooling Wall Unit(s)
Flooring Wood, Vinyl, Carpet
Fireplaces Number 2
Fireplaces Type Family Room, Living Room
Appliance Range, Dishwasher, Refrigerator
Laundry Electric Dryer Hookup, Washer Hookup
Basement Type Full, Interior Entry, Sump Pump
Exterior
Exterior Feature Storage
Garage Spaces 1.0
Fence Fenced/Enclosed
Pool Above Ground
Community Features Shopping, Park, Stable(s), Golf, Highway Access, House of Worship, Marina, Private School, Public School, University
Roof Type Shingle
Total Parking Spaces 2
Garage Yes
Private Pool true
Building
Foundation Block
Sewer Public Sewer
Water Public
Architectural Style Cape
Schools
Elementary Schools Plains
Middle Schools Mosier/Mesms
High Schools Shhs
Others
Senior Community false
Acceptable Financing Other (See Remarks)
Listing Terms Other (See Remarks)
Read Less Info
Want to know what your home might be worth? Contact us for a FREE valuation!

Our team is ready to help you sell your home for the highest possible price ASAP
Bought with Waylynn Garcia Team • Lock and Key Realty Inc.
Get More Information
Ryan Askew
Sales Associate | License ID: 9578345
Sales Associate License ID: 9578345



