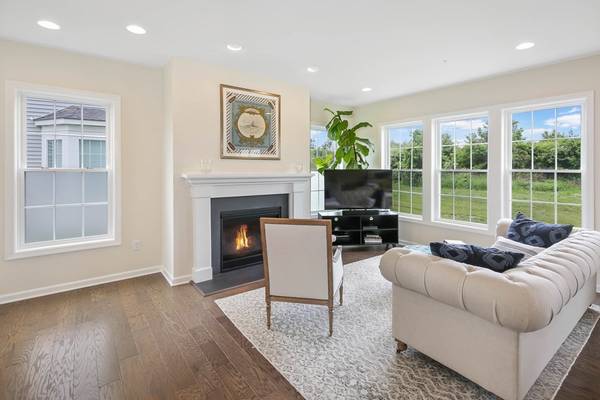For more information regarding the value of a property, please contact us for a free consultation.
Key Details
Sold Price $803,000
Property Type Condo
Sub Type Condominium
Listing Status Sold
Purchase Type For Sale
Square Footage 1,785 sqft
Price per Sqft $449
MLS Listing ID 73126312
Sold Date 08/18/23
Bedrooms 2
Full Baths 2
Half Baths 1
HOA Fees $306/mo
HOA Y/N true
Year Built 2021
Annual Tax Amount $9,725
Tax Year 2023
Property Description
2 Bedroom 3 bath Somerset model with Sunny Open floor plan! Large sunny office offers expansion possibilities. Lots of windows throughout the property. Beautiful and recently upgraded kitchen with quartz countertops, large island with duel sink and quartz countertop, upgraded cabinetry, and stainless steel appliances. 2 car garage. On a quiet dead end street, which adjoins 500+/- acres of conservation land, with trails and unique tree & shrub species. HOA fee includes snow remove, landscaping, and trash removal. Hopkinton has A+ schools per RPR ratings. Close to the Southborough commuter rail, routes 9, 495, and 90. Hopkinton is home to the Boston Marathon. Basement is an excellent space for a home gym or storage.
Location
State MA
County Middlesex
Zoning R SUB DIST
Direction Off of route 135, off of Legacy Farms North Rd, or off of Route 85
Rooms
Basement Y
Primary Bedroom Level Second
Dining Room Bathroom - Half, Window(s) - Picture, Deck - Exterior, Exterior Access, High Speed Internet Hookup, Open Floorplan, Recessed Lighting
Kitchen Bathroom - Half, Dining Area, Pantry, Countertops - Stone/Granite/Solid, Countertops - Upgraded, Kitchen Island, Cabinets - Upgraded, Deck - Exterior, Exterior Access, Open Floorplan, Recessed Lighting, Remodeled, Gas Stove, Lighting - Overhead
Interior
Interior Features Recessed Lighting, Open Floor Plan, Office, Bonus Room, Internet Available - Unknown
Heating Forced Air, Natural Gas
Cooling Central Air
Flooring Tile, Carpet, Engineered Hardwood, Flooring - Wall to Wall Carpet
Fireplaces Number 1
Fireplaces Type Dining Room, Living Room
Appliance Range, Oven, Dishwasher, Microwave, Refrigerator, Utility Connections for Gas Range, Utility Connections for Gas Oven, Utility Connections for Electric Dryer
Laundry Flooring - Stone/Ceramic Tile, Lighting - Overhead, Second Floor, In Building
Basement Type Y
Exterior
Exterior Feature Rain Gutters, Professional Landscaping, Sprinkler System
Garage Spaces 2.0
Community Features Public Transportation, Shopping, Park, Walk/Jog Trails, Golf, Bike Path, Conservation Area, Highway Access, House of Worship, Public School, T-Station
Utilities Available for Gas Range, for Gas Oven, for Electric Dryer
Roof Type Shingle
Total Parking Spaces 2
Garage Yes
Building
Story 3
Sewer Public Sewer
Water Well
Schools
Elementary Schools Marathon
Middle Schools Hopkinton Ms
High Schools Hopkinton Hs
Others
Pets Allowed Yes w/ Restrictions
Senior Community false
Pets Allowed Yes w/ Restrictions
Read Less Info
Want to know what your home might be worth? Contact us for a FREE valuation!

Our team is ready to help you sell your home for the highest possible price ASAP
Bought with Satish Bhogadi • Key Prime Realty LLC
Get More Information
Ryan Askew
Sales Associate | License ID: 9578345
Sales Associate License ID: 9578345



