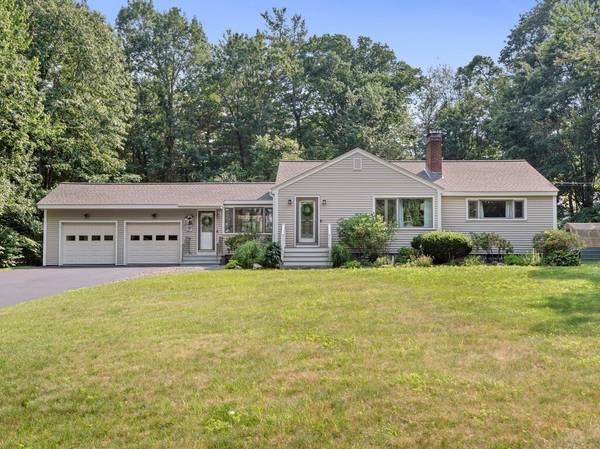For more information regarding the value of a property, please contact us for a free consultation.
Key Details
Sold Price $507,500
Property Type Single Family Home
Sub Type Single Family Residence
Listing Status Sold
Purchase Type For Sale
Square Footage 1,296 sqft
Price per Sqft $391
MLS Listing ID 73136365
Sold Date 08/18/23
Style Ranch
Bedrooms 2
Full Baths 1
HOA Y/N false
Year Built 1955
Annual Tax Amount $5,187
Tax Year 2023
Lot Size 0.700 Acres
Acres 0.7
Property Description
Welcome to 38 Putnam Road! Prepare to be amazed as you walk in to this beautifully appointed home! The newly renovated kitchen has quartz countertops, stainless steel appliances (including a 36 inch oven with induction cooktop) custom backsplash, and center island. Spacious living room has stone fireplace with custom built ins and plenty of natural light. The Gracious dining area opens to a 3 season porch overlooking the flat backyard which is perfect for enjoying summer nights! Home has 2 generous bedrooms with ample closet space and a custom tiled shower with double shower heads. Home has a ductless mini split system, new roof and hardwood flooring and crown molding throughout. The heated garage adds the possibility of extra living space complete with recessed lighting. Home has great highway access and is close to town center, pool, & recreation facilities. Other features include 5.1 surround sound, nest thermostat and ring camera. This home truly has it all, welcome home!
Location
State MA
County Worcester
Zoning R20
Direction Salisbury Street to Putnam Road
Interior
Heating Baseboard, Oil, Propane, Ductless
Cooling Ductless
Flooring Wood, Tile
Fireplaces Number 2
Appliance Range, Dishwasher, Microwave, Refrigerator, Washer, Dryer, Range Hood, Utility Connections for Electric Oven, Utility Connections for Electric Dryer
Exterior
Exterior Feature Porch - Screened, Greenhouse
Garage Spaces 2.0
Community Features Pool, Tennis Court(s), Walk/Jog Trails, Golf, Conservation Area, Highway Access
Utilities Available for Electric Oven, for Electric Dryer
Roof Type Shingle
Total Parking Spaces 4
Garage Yes
Building
Lot Description Wooded, Cleared
Foundation Block
Sewer Public Sewer
Water Public
Architectural Style Ranch
Others
Senior Community false
Read Less Info
Want to know what your home might be worth? Contact us for a FREE valuation!

Our team is ready to help you sell your home for the highest possible price ASAP
Bought with Stacy Dobay • Castinetti Realty Group
Get More Information
Ryan Askew
Sales Associate | License ID: 9578345
Sales Associate License ID: 9578345



