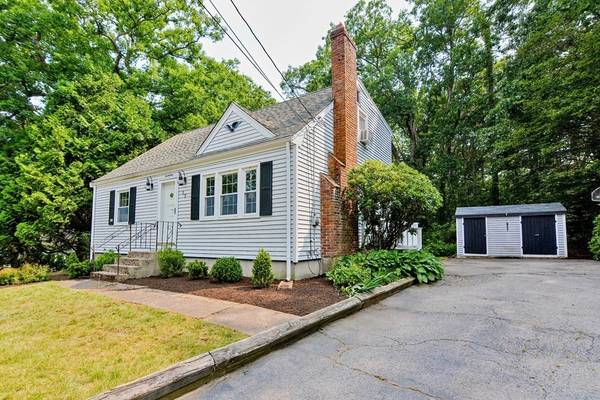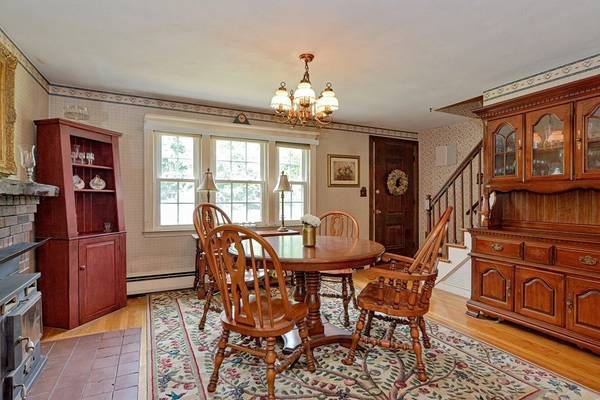For more information regarding the value of a property, please contact us for a free consultation.
Key Details
Sold Price $547,500
Property Type Single Family Home
Sub Type Single Family Residence
Listing Status Sold
Purchase Type For Sale
Square Footage 1,488 sqft
Price per Sqft $367
MLS Listing ID 73126778
Sold Date 08/15/23
Style Cape
Bedrooms 3
Full Baths 2
HOA Y/N false
Year Built 1956
Annual Tax Amount $5,700
Tax Year 2023
Lot Size 0.280 Acres
Acres 0.28
Property Description
This expansive cape style home, located on a corner lot in a wonderful neighborhood, offers an abundance of space & privacy! Nestled against a serene backdrop of woods, this property is a true oasis. Featuring 3 beds & 2 baths, this home exudes charm and character at every turn. As you step inside, you'll immediately notice the timeless allure of the hardwood flooring that graces most of the main living areas. The heart of the home is accentuated by a wood/coal burning stove, creating a warm and cozy ambiance during colder months. The vinyl replacement windows enhance the aesthetic appeal of the property while contributing to its energy efficiency. While the home possesses a unique charm, there is ample room for customization and personalization. Cosmetic updates can be undertaken, allowing the new owners to put their own stamp on the property and build sweat equity. Convenience is another key highlight of this fantastic home. Located just minutes away from Route 95 and Patriots Place!
Location
State MA
County Norfolk
Zoning RES
Direction cocasset St ~ East St ~ Hodges
Rooms
Basement Full, Interior Entry
Primary Bedroom Level Second
Dining Room Wood / Coal / Pellet Stove, Flooring - Hardwood, Lighting - Pendant
Interior
Heating Baseboard, Oil
Cooling Window Unit(s)
Flooring Tile, Carpet, Hardwood
Fireplaces Number 1
Appliance Range, Dishwasher, Refrigerator, Washer, Dryer, Utility Connections for Gas Range, Utility Connections for Gas Oven
Laundry Washer Hookup
Basement Type Full, Interior Entry
Exterior
Exterior Feature Deck - Composite, Patio, Rain Gutters, Storage
Community Features Public Transportation, Shopping, Park, Medical Facility, Conservation Area, Highway Access, House of Worship, Private School, Public School
Utilities Available for Gas Range, for Gas Oven, Washer Hookup
Roof Type Shingle
Total Parking Spaces 4
Garage No
Building
Lot Description Corner Lot, Wooded
Foundation Concrete Perimeter
Sewer Private Sewer
Water Public
Architectural Style Cape
Others
Senior Community false
Read Less Info
Want to know what your home might be worth? Contact us for a FREE valuation!

Our team is ready to help you sell your home for the highest possible price ASAP
Bought with Chad Goldstein • Gold Key Realty LLC
Get More Information
Ryan Askew
Sales Associate | License ID: 9578345
Sales Associate License ID: 9578345



