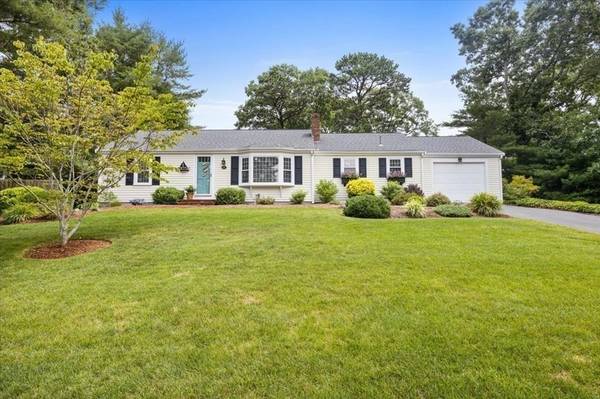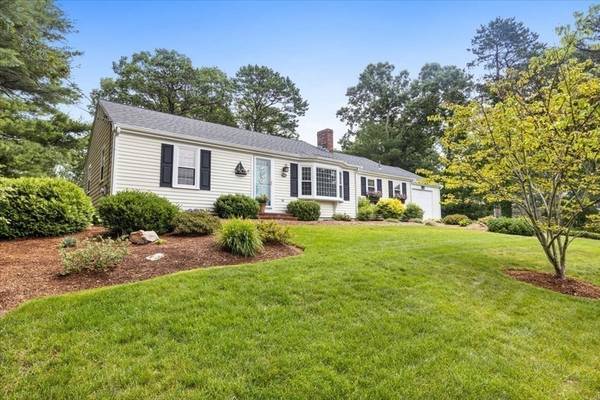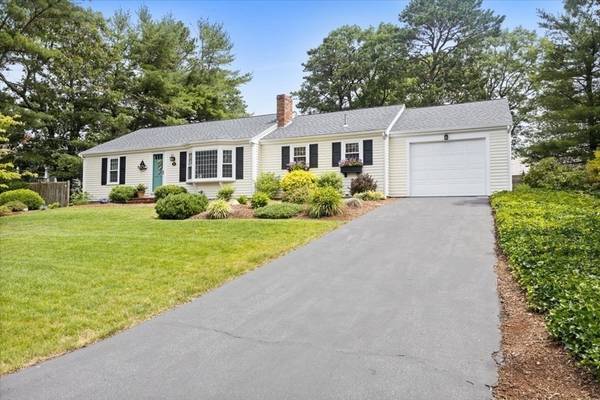For more information regarding the value of a property, please contact us for a free consultation.
Key Details
Sold Price $651,000
Property Type Single Family Home
Sub Type Single Family Residence
Listing Status Sold
Purchase Type For Sale
Square Footage 1,316 sqft
Price per Sqft $494
MLS Listing ID 73132657
Sold Date 08/18/23
Style Ranch
Bedrooms 2
Full Baths 1
Half Baths 1
HOA Y/N false
Year Built 1972
Annual Tax Amount $3,487
Tax Year 2023
Lot Size 0.260 Acres
Acres 0.26
Property Description
Radiating curb appeal, this renovated ranch has all the updates you need to move right in and relax! You are welcomed in by the light and airy living room with wood burning fireplace. From there, you'll find two well-sized bedrooms plus a beautiful office space with built-ins. The updated (2016) kitchen with all new appliances (2021) opens into the spacious dining area with slider onto the back deck and patio. The level backyard is a perfect summer oasis with beautiful flowers and plantings plus an outdoor shower. Both the main bathroom and half bathroom with laundry area were tastefully updated in 2022. There is ample storage space with closets throughout, a one car attached garage and a full basement. Additional updates include new central AC & heating system with air filtration (2020), irrigation (2022), storm doors (2021), newer roof, fence and windows. You'll feel right at home in this quaint neighborhood in desirable Yarmouth Port - near 6A, route 6, bayside beaches, CCRT & more!
Location
State MA
County Barnstable
Area Yarmouth Port
Zoning RES
Direction Union Street to White Rock Road to Rabbit Run
Rooms
Basement Full, Interior Entry, Concrete
Primary Bedroom Level First
Dining Room Flooring - Hardwood, Slider, Lighting - Pendant
Kitchen Flooring - Hardwood, Open Floorplan
Interior
Interior Features Office
Heating Central, Forced Air, Natural Gas
Cooling Central Air
Flooring Tile, Hardwood, Flooring - Hardwood
Fireplaces Number 1
Fireplaces Type Living Room
Appliance Range, Dishwasher, Refrigerator, Washer, Dryer, Utility Connections for Electric Range, Utility Connections for Electric Oven, Utility Connections for Electric Dryer
Laundry Washer Hookup
Basement Type Full, Interior Entry, Concrete
Exterior
Exterior Feature Deck, Patio, Sprinkler System, Outdoor Shower
Garage Spaces 1.0
Community Features Shopping, Walk/Jog Trails, Bike Path, Conservation Area, Public School
Utilities Available for Electric Range, for Electric Oven, for Electric Dryer, Washer Hookup
Roof Type Shingle
Total Parking Spaces 4
Garage Yes
Building
Lot Description Cleared, Level, Sloped
Foundation Concrete Perimeter
Sewer Inspection Required for Sale, Private Sewer
Water Public
Architectural Style Ranch
Schools
High Schools Dennis-Yarmouth
Others
Senior Community false
Read Less Info
Want to know what your home might be worth? Contact us for a FREE valuation!

Our team is ready to help you sell your home for the highest possible price ASAP
Bought with Margo Pisacano • Margo & Company
Get More Information
Ryan Askew
Sales Associate | License ID: 9578345
Sales Associate License ID: 9578345



