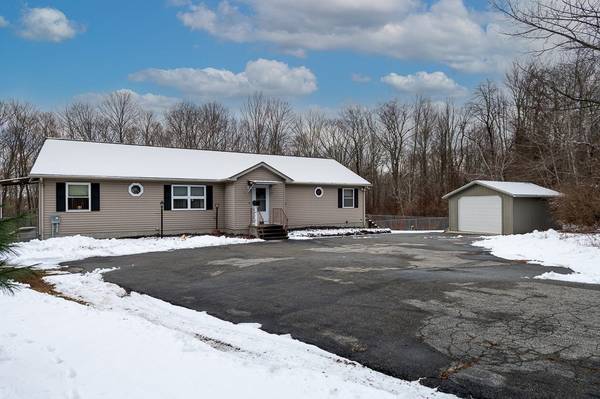For more information regarding the value of a property, please contact us for a free consultation.
Key Details
Sold Price $445,000
Property Type Single Family Home
Sub Type Single Family Residence
Listing Status Sold
Purchase Type For Sale
Square Footage 1,946 sqft
Price per Sqft $228
MLS Listing ID 73074063
Sold Date 03/30/23
Style Ranch
Bedrooms 3
Full Baths 3
HOA Y/N false
Year Built 1994
Annual Tax Amount $4,189
Tax Year 2022
Lot Size 1.130 Acres
Acres 1.13
Property Description
Privacy, convenience and charm, this rare gem in Dudley has it all! Amazing open floor plan with large living area that flows right into a bright dining space and a fully applianced kitchen that features upgraded countertops and a kitchen island. Sliders open to a gorgeous deck that overlooks a spacious fenced in yard perfect for some family time and outdoor fun! Hardwood floors are sprinkled throughout the primary suite with a walk-in closet plus attached oversized bathroom. Two additional large bedrooms can be found across the hall. Off the kitchen is the laundry area with complete hookups and another full bathroom complete the main level. HUGE walk out basement downstairs has a bathroom and can be finished for more additional living area or used as storage space, the options are endless! Prime location, only minutes away from several amenities and situated on a friendly neighborhood. It doesn't get any better than this! Additional acreage is available to purchase abutting property.
Location
State MA
County Worcester
Zoning .
Direction West main street to Lyon Street. Lyon Street to Woodmere
Rooms
Basement Full, Walk-Out Access, Concrete
Primary Bedroom Level First
Dining Room Ceiling Fan(s), Flooring - Stone/Ceramic Tile
Kitchen Ceiling Fan(s), Flooring - Stone/Ceramic Tile, Balcony / Deck, Pantry, Kitchen Island, Cabinets - Upgraded
Interior
Heating Baseboard, Oil
Cooling Window Unit(s)
Flooring Wood, Tile
Fireplaces Number 1
Fireplaces Type Living Room
Appliance Range, Dishwasher, Microwave, Washer, Dryer, Utility Connections for Electric Range, Utility Connections for Electric Dryer
Laundry Electric Dryer Hookup, Washer Hookup, First Floor
Basement Type Full, Walk-Out Access, Concrete
Exterior
Exterior Feature Porch, Deck - Wood
Garage Spaces 1.0
Fence Fenced/Enclosed
Community Features Public Transportation, Golf, Laundromat, Highway Access, House of Worship, Public School
Utilities Available for Electric Range, for Electric Dryer, Washer Hookup
Roof Type Shingle
Total Parking Spaces 10
Garage Yes
Building
Lot Description Corner Lot, Wooded, Level
Foundation Concrete Perimeter
Sewer Public Sewer
Water Private
Others
Senior Community false
Read Less Info
Want to know what your home might be worth? Contact us for a FREE valuation!

Our team is ready to help you sell your home for the highest possible price ASAP
Bought with Mark Azar • Thrive Real Estate Specialists
Get More Information
Ryan Askew
Sales Associate | License ID: 9578345
Sales Associate License ID: 9578345



