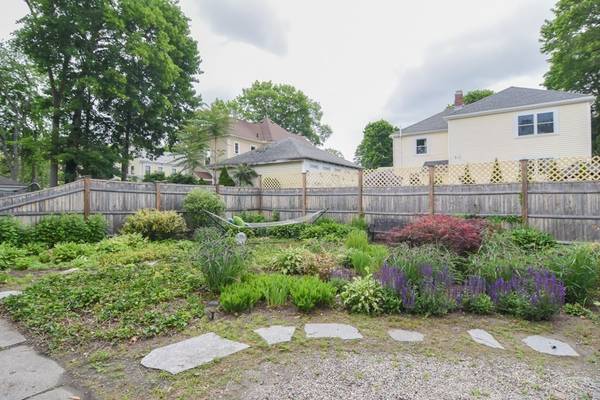For more information regarding the value of a property, please contact us for a free consultation.
Key Details
Sold Price $679,310
Property Type Single Family Home
Sub Type Single Family Residence
Listing Status Sold
Purchase Type For Sale
Square Footage 1,798 sqft
Price per Sqft $377
Subdivision Shawsheen Village
MLS Listing ID 73132670
Sold Date 08/21/23
Style Colonial
Bedrooms 3
Full Baths 1
Half Baths 1
HOA Y/N false
Year Built 1917
Annual Tax Amount $9,413
Tax Year 2023
Lot Size 6,534 Sqft
Acres 0.15
Property Description
Located directly across from Lower Shawsheen Park, this charming and inviting home is ready for its next owner. Just two miles from bustling downtown Andover and convenient to major highways, this is an ideal location. Built-in storage, crown molding, and five panel doors are just a few of the vintage details this home offers. An enticing screened porch opens to an enormous back deck overlooking a lush, low maintenance garden. Truly a splendid location for relaxing as well as entertaining on long summer days and nights. A wood burning fireplaced living room, dining room and kitchen complete the first floor. Hardwood in all bedrooms and full bath on second floor. A tucked away staircase leads to a bonus room on the third floor, perfect for a hidden office, or playroom. New roof in 2020, chimney cap in 2021, hot water tank in 2018. Easy access to commuter rail. This is a perfect opportunity to own a home in Andover! ****Sunday Open House Canceled. Offer Accepted.****
Location
State MA
County Essex
Zoning Res
Direction Route 133 (Lowell St.) to York Street
Rooms
Basement Full
Primary Bedroom Level Second
Dining Room Flooring - Hardwood
Interior
Interior Features Bonus Room
Heating Steam, Oil
Cooling None
Flooring Wood, Vinyl, Flooring - Hardwood
Fireplaces Number 1
Appliance Range, Microwave, Refrigerator, Washer, Dryer, Utility Connections for Gas Range, Utility Connections for Electric Dryer
Laundry Washer Hookup
Basement Type Full
Exterior
Exterior Feature Porch, Deck, Fenced Yard
Fence Fenced
Community Features Public Transportation, Shopping, Park, Walk/Jog Trails, Golf, Medical Facility, Conservation Area, Highway Access, House of Worship, Private School, Public School
Utilities Available for Gas Range, for Electric Dryer, Washer Hookup
Roof Type Shingle
Total Parking Spaces 2
Garage No
Building
Foundation Stone
Sewer Public Sewer
Water Public
Architectural Style Colonial
Others
Senior Community false
Read Less Info
Want to know what your home might be worth? Contact us for a FREE valuation!

Our team is ready to help you sell your home for the highest possible price ASAP
Bought with Sandi Feeney • Coldwell Banker Realty - New England Home Office
Get More Information
Ryan Askew
Sales Associate | License ID: 9578345
Sales Associate License ID: 9578345



