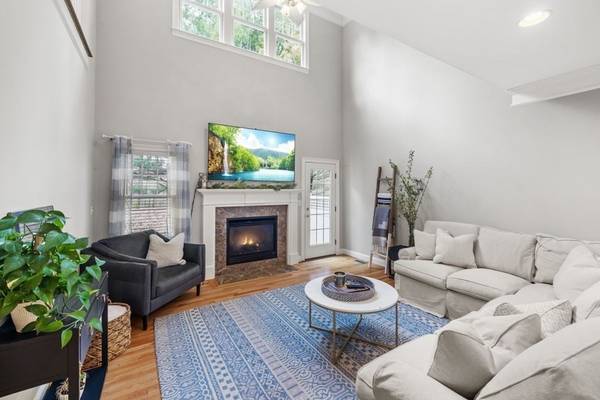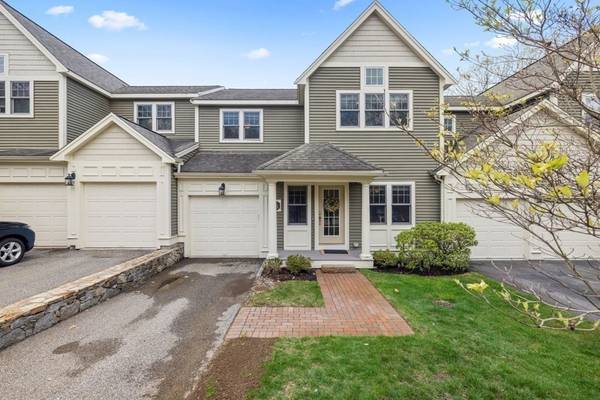For more information regarding the value of a property, please contact us for a free consultation.
Key Details
Sold Price $505,000
Property Type Condo
Sub Type Condominium
Listing Status Sold
Purchase Type For Sale
Square Footage 1,996 sqft
Price per Sqft $253
MLS Listing ID 73106295
Sold Date 08/21/23
Bedrooms 3
Full Baths 2
Half Baths 1
HOA Fees $714/mo
HOA Y/N true
Year Built 2004
Annual Tax Amount $7,952
Tax Year 2023
Property Description
A 55+ townhome in Hopkinton's desirable Deerfield Estates offers privacy and easy living. Just off of Lumber Street, this location is convenient to all routes. This pristine unit has so much to offer: an open floor plan, lots of light, and flexible space. The timeless cherry kitchen with granite countertops and stainless steel appliances is open to the Dining Room and Family Room for an open feel. The dramatic two-story family room with a gas fireplace and tall windows is where you'll gather with family and friends, and offers access to a private back patio. An extra room on first floor could be a guest bedroom or study. There's direct entry from the 1-car garage to the mudroom, and a half bath and laundry room for ease of living. Upstairs there are two bedrooms, one offers a lovely primary suite with a full bathroom and walk-in closet. The open loft area makes a great media room or get away space to relax with a good book. This is a great opportunity to live in Deerfield Estates!
Location
State MA
County Middlesex
Zoning RB
Direction Lumber St to Cole to McNeil Circle
Rooms
Family Room Ceiling Fan(s), Vaulted Ceiling(s), Flooring - Hardwood, Recessed Lighting
Basement Y
Primary Bedroom Level Second
Dining Room Flooring - Hardwood, Lighting - Overhead
Kitchen Flooring - Stone/Ceramic Tile, Countertops - Stone/Granite/Solid, Recessed Lighting
Interior
Heating Forced Air, Natural Gas
Cooling Central Air
Flooring Wood, Tile, Carpet
Fireplaces Number 1
Fireplaces Type Family Room
Appliance Range, Oven, Dishwasher, Microwave, Refrigerator, Utility Connections for Gas Range
Laundry Flooring - Stone/Ceramic Tile, First Floor, In Unit
Basement Type Y
Exterior
Exterior Feature Patio
Garage Spaces 1.0
Community Features Public Transportation, Shopping, Park, Walk/Jog Trails, Golf, Conservation Area, Highway Access, House of Worship, Public School
Utilities Available for Gas Range
Roof Type Shingle
Total Parking Spaces 1
Garage Yes
Building
Story 2
Sewer Private Sewer
Water Well
Others
Pets Allowed Yes w/ Restrictions
Senior Community false
Acceptable Financing Contract
Listing Terms Contract
Pets Allowed Yes w/ Restrictions
Read Less Info
Want to know what your home might be worth? Contact us for a FREE valuation!

Our team is ready to help you sell your home for the highest possible price ASAP
Bought with Dympna Atwell • RE/MAX Executive Realty
Get More Information
Ryan Askew
Sales Associate | License ID: 9578345
Sales Associate License ID: 9578345



