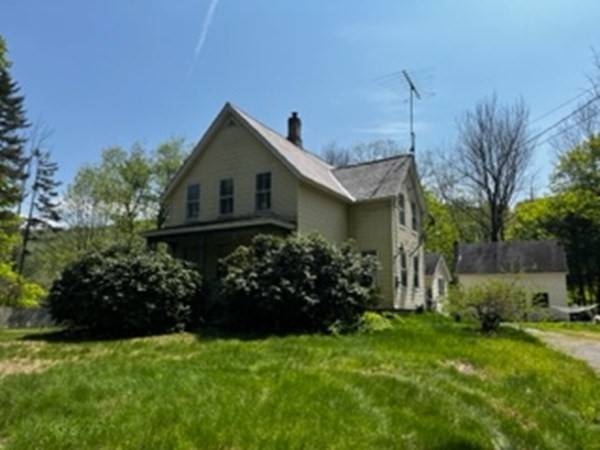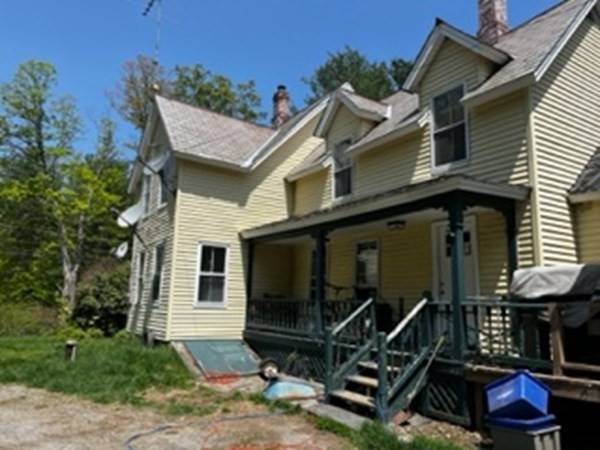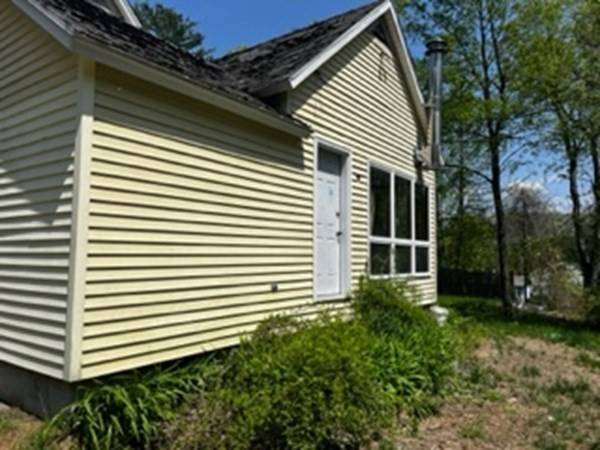For more information regarding the value of a property, please contact us for a free consultation.
Key Details
Sold Price $285,000
Property Type Single Family Home
Sub Type Single Family Residence
Listing Status Sold
Purchase Type For Sale
Square Footage 2,004 sqft
Price per Sqft $142
MLS Listing ID 73111509
Sold Date 08/16/23
Style Farmhouse
Bedrooms 6
Full Baths 2
HOA Y/N false
Year Built 1850
Annual Tax Amount $4,345
Tax Year 2023
Lot Size 3.330 Acres
Acres 3.33
Property Description
Just around the corner from Berkshire East, almost in the back yard of the west slope, sits this quaint Farmhouse with views of the mountain from the yard and main bedroom sitting room. With its private wing, the main bedroom suite was designed to capture the setting's ambiance thru the abundance of windows and a free-standing metal fireplace. An attached bath includes a glass shower, cathedral ceiling, and a bay window over the soaking tub that overlooks the yard. A warm and inviting country kitchen, with a pantry with access to the deck and the side yard. A spacious living room with a wood stove and an office or bedroom round off the 1st floor. The second floor has 4 good sized bedrooms. The additional building has a second floor and has served as a "Bunk House" for guests for many years. Set on a beautiful piece of land and in a great location within minutes to skiing, snowmobiling, tubing, fishing, and much more fun outside activities. Bring your ideas! Will not pass FHA or VA.
Location
State MA
County Franklin
Zoning RES
Direction Rte 2 to 8A South. Left at stop. Right on E. Hawley Rd. House is on left.
Rooms
Basement Full, Partial, Interior Entry, Bulkhead, Concrete, Unfinished
Primary Bedroom Level First
Interior
Heating Electric, Wood, Wood Stove
Cooling None
Flooring Wood, Vinyl, Carpet, Hardwood
Appliance Range, Refrigerator
Basement Type Full, Partial, Interior Entry, Bulkhead, Concrete, Unfinished
Exterior
Exterior Feature Porch, Deck - Wood, Other
Community Features Stable(s), Conservation Area, Highway Access, House of Worship, Private School, Public School, Other
View Y/N Yes
View Scenic View(s)
Roof Type Shingle, Slate
Total Parking Spaces 6
Garage Yes
Building
Lot Description Gentle Sloping, Level
Foundation Stone, Granite
Sewer Private Sewer
Water Private
Architectural Style Farmhouse
Others
Senior Community false
Read Less Info
Want to know what your home might be worth? Contact us for a FREE valuation!

Our team is ready to help you sell your home for the highest possible price ASAP
Bought with Carol Bolduc • Coldwell Banker Community REALTORS®
Get More Information
Ryan Askew
Sales Associate | License ID: 9578345
Sales Associate License ID: 9578345



