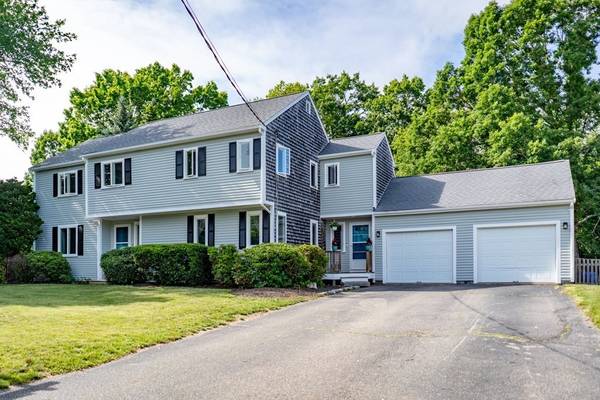For more information regarding the value of a property, please contact us for a free consultation.
Key Details
Sold Price $900,000
Property Type Single Family Home
Sub Type Single Family Residence
Listing Status Sold
Purchase Type For Sale
Square Footage 2,970 sqft
Price per Sqft $303
Subdivision Holly Hill
MLS Listing ID 73128786
Sold Date 08/23/23
Style Colonial, Contemporary
Bedrooms 4
Full Baths 3
Half Baths 2
HOA Y/N false
Year Built 1988
Annual Tax Amount $8,765
Tax Year 2023
Lot Size 0.350 Acres
Acres 0.35
Property Description
Set on beautiful Cedar Rd with distant ocean views from the primary bedroom. This location is close to the beach, restaurants, lobster and seafood market, marina: all Humarock has to offer! Private fenced back yard with a deck off the kitchen. Brand new carpeting, newer heating system and hot water heater, finished lower level with half bath and plenty of storage space. This spacious home is welcoming and perfect for family as well as entertaining- fireplaced family room off the kitchen, vaulted ceiling, area for formal dining as well as a living room, plenty of space for working from home. The main bedroom has vaulted ceiling, full bath. An additional en suite bath for another bedroom and a third full bath shared by two bedrooms, laundry on the second floor. As you enter from the garage there is a well designed mudroom to store jackets and shoes. Eames Way school, close to Marshfield Hills, North River Arts Society, Marshfield Yacht Club, Marshfield Rec.
Location
State MA
County Plymouth
Zoning res
Direction Holly to Cedar
Rooms
Basement Full, Partially Finished
Primary Bedroom Level Second
Kitchen Vaulted Ceiling(s), Balcony / Deck
Interior
Interior Features Mud Room, Exercise Room, Home Office
Heating Baseboard, Natural Gas
Cooling None
Flooring Wood, Parquet
Fireplaces Number 1
Fireplaces Type Family Room
Appliance Range, Refrigerator, Utility Connections for Gas Range
Laundry Second Floor
Basement Type Full, Partially Finished
Exterior
Exterior Feature Deck - Wood, Fenced Yard
Garage Spaces 2.0
Fence Fenced/Enclosed, Fenced
Community Features Shopping, House of Worship, Marina
Utilities Available for Gas Range
Waterfront Description Beach Front, Ocean, River, 3/10 to 1/2 Mile To Beach, Beach Ownership(Public)
Roof Type Shingle
Total Parking Spaces 4
Garage Yes
Waterfront Description Beach Front, Ocean, River, 3/10 to 1/2 Mile To Beach, Beach Ownership(Public)
Building
Lot Description Level
Foundation Concrete Perimeter
Sewer Private Sewer
Water Public
Schools
Elementary Schools Eames Way
Others
Senior Community false
Acceptable Financing Contract
Listing Terms Contract
Read Less Info
Want to know what your home might be worth? Contact us for a FREE valuation!

Our team is ready to help you sell your home for the highest possible price ASAP
Bought with Anne Greene • Coldwell Banker Realty - Hingham
Get More Information
Ryan Askew
Sales Associate | License ID: 9578345
Sales Associate License ID: 9578345



