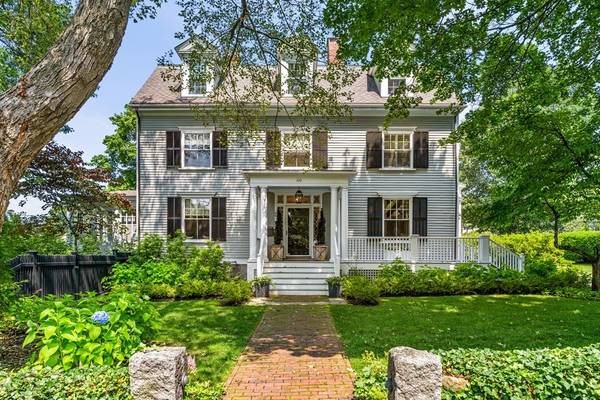For more information regarding the value of a property, please contact us for a free consultation.
Key Details
Sold Price $2,650,000
Property Type Single Family Home
Sub Type Single Family Residence
Listing Status Sold
Purchase Type For Sale
Square Footage 6,150 sqft
Price per Sqft $430
Subdivision Phillips Academy
MLS Listing ID 73132841
Sold Date 08/24/23
Style Colonial, Garrison, Georgian
Bedrooms 7
Full Baths 3
Half Baths 1
HOA Y/N false
Year Built 1893
Annual Tax Amount $19,655
Tax Year 2023
Lot Size 0.580 Acres
Acres 0.58
Property Description
Welcome to 60 Bartlet Street, an award-winning elegant home that perfectly blends classic historic charm and character with all the luxuries of modern updates. Adjacent to Phillips Academy/downtown Andover, the McCurdy House features architectural updates as well as skillful craftsmanship throughout. 3 fireplaces, central air conditioning, large replacement windows, high ceilings, crown molding & built-ins throughout. Bright chef's kitchen features a large island, Crown Point cabinetry, a subzero refrigerator, double wall ovens & walk thru pantry. An amazing staircase leads to the 2nd floor with 4 of the 7 bedrooms including primary suite with fireplace, a walk-in closet, built-ins & a gorgeous bath with a great walk-in shower, separate tub & double vanity plus an incredible laundry room. Custom 3-season room overlooks private impeccably maintained landscape architect-designed yard with patio, Ipe decking, stunning plantings & heated saltwater pool. Truly a Spectacular home to love!
Location
State MA
County Essex
Area In Town
Zoning SRA
Direction Route 28/Main St to Morton St - On the corner of Bartlet & Morton Streets
Rooms
Family Room Closet/Cabinets - Custom Built, Flooring - Hardwood, Cable Hookup, Lighting - Overhead, Crown Molding
Basement Full, Partially Finished, Walk-Out Access, Sump Pump
Primary Bedroom Level Second
Dining Room Flooring - Hardwood, Lighting - Overhead, Crown Molding
Kitchen Flooring - Hardwood, Dining Area, Pantry, Countertops - Stone/Granite/Solid, Kitchen Island, Cabinets - Upgraded, Cable Hookup, Recessed Lighting, Remodeled, Stainless Steel Appliances, Storage, Gas Stove, Lighting - Overhead, Crown Molding
Interior
Interior Features Bathroom - Full, Bathroom - Tiled With Tub & Shower, Closet, Lighting - Overhead, Crown Molding, Vestibule, Bathroom, Bedroom, Home Office, Foyer, Bonus Room, Wired for Sound, Internet Available - Broadband
Heating Forced Air, Baseboard, Hot Water, Natural Gas, Fireplace
Cooling Central Air
Flooring Tile, Carpet, Hardwood, Flooring - Stone/Ceramic Tile, Flooring - Wall to Wall Carpet, Flooring - Hardwood
Fireplaces Number 3
Fireplaces Type Living Room, Master Bedroom
Appliance Oven, Dishwasher, Disposal, Microwave, Countertop Range, Refrigerator, Dryer, ENERGY STAR Qualified Washer, Range Hood, Plumbed For Ice Maker, Utility Connections for Electric Range, Utility Connections for Electric Oven, Utility Connections for Electric Dryer
Laundry Closet/Cabinets - Custom Built, Flooring - Hardwood, Countertops - Stone/Granite/Solid, Countertops - Upgraded, Cabinets - Upgraded, Electric Dryer Hookup, Remodeled, Washer Hookup, Lighting - Overhead, Crown Molding, Second Floor
Basement Type Full, Partially Finished, Walk-Out Access, Sump Pump
Exterior
Exterior Feature Porch, Porch - Enclosed, Deck - Wood, Patio, Pool - Inground Heated, Professional Landscaping, Sprinkler System, Decorative Lighting, Fenced Yard, Fruit Trees, Stone Wall
Garage Spaces 2.0
Fence Fenced
Pool Pool - Inground Heated
Community Features Public Transportation, Shopping, Pool, Park, Walk/Jog Trails, Golf, Medical Facility, Conservation Area, Highway Access, House of Worship, Private School, Public School, T-Station, University, Sidewalks
Utilities Available for Electric Range, for Electric Oven, for Electric Dryer, Washer Hookup, Icemaker Connection, Generator Connection
Roof Type Shingle
Total Parking Spaces 7
Garage Yes
Private Pool true
Building
Lot Description Corner Lot, Level
Foundation Stone
Sewer Public Sewer
Water Public
Schools
Elementary Schools Bancroft
Middle Schools Doherty
High Schools Andover High
Others
Senior Community false
Read Less Info
Want to know what your home might be worth? Contact us for a FREE valuation!

Our team is ready to help you sell your home for the highest possible price ASAP
Bought with The Joe & Cindy Team • William Raveis R.E. & Home Services
Get More Information
Ryan Askew
Sales Associate | License ID: 9578345
Sales Associate License ID: 9578345



