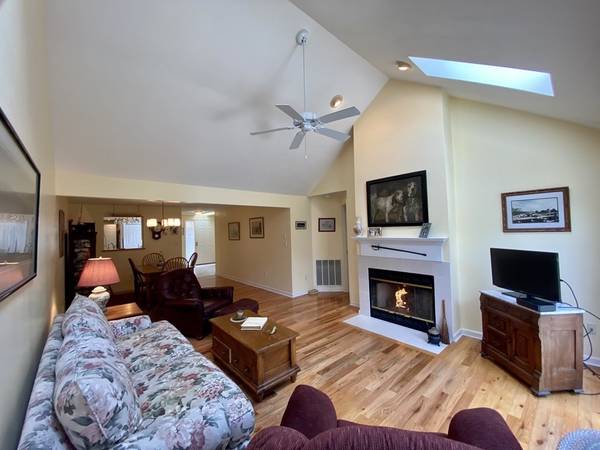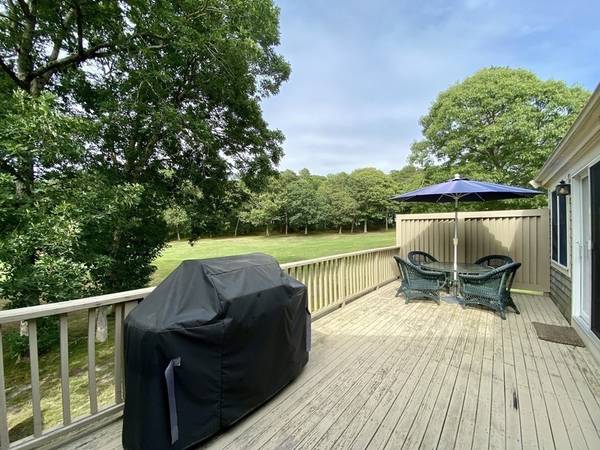For more information regarding the value of a property, please contact us for a free consultation.
Key Details
Sold Price $575,000
Property Type Condo
Sub Type Condominium
Listing Status Sold
Purchase Type For Sale
Square Footage 1,301 sqft
Price per Sqft $441
MLS Listing ID 73133423
Sold Date 08/24/23
Bedrooms 2
Full Baths 3
HOA Fees $785/mo
HOA Y/N true
Year Built 1998
Annual Tax Amount $3,847
Tax Year 2023
Property Description
Introducing 34 Oak Glen Village, where comfort & space come together in this delightful G Style townhome. Hardwood floors are complemented by vaulted ceilings and a cozy gas fireplace in the living room. The main level includes two bedrooms and two full bathrooms, conveniently accompanied by first floor laundry. Just off the living area, enjoy the expansive deck overlooking the picturesque golf course for resort-style living at its finest. Head down to the finished lower level, featuring a walk-out entrance that adds over 600 sq/ft of versatile living space including a full bathroom. Additionally, a generous cedar closet provides ample storage options. With a 2-car attached garage, your parking needs are met!Amenities abound in this community, offering an array of recreational opportunities. Take advantage of the pools, tennis & pickle-ball courts, and golf facilities, while the community center, post office, and restaurant are conveniently nearby.34 Oak Glen Village awaits you!
Location
State MA
County Barnstable
Area Yarmouth Port
Zoning Res
Direction Rt 6A to Kings Circuit, right onto Oak Glen, stay left. #34 will be on your right
Rooms
Family Room Bathroom - Full, Cedar Closet(s), Flooring - Wall to Wall Carpet, Slider
Basement Y
Primary Bedroom Level First
Dining Room Flooring - Wood
Kitchen Flooring - Stone/Ceramic Tile
Interior
Heating Forced Air, Electric Baseboard, Natural Gas, Electric
Cooling Central Air
Flooring Wood, Tile, Laminate
Fireplaces Number 1
Fireplaces Type Living Room
Appliance Range, Dishwasher, Microwave, Refrigerator, Washer, Dryer
Laundry First Floor
Basement Type Y
Exterior
Exterior Feature Deck
Garage Spaces 2.0
Pool Association
Waterfront Description Beach Front, 1 to 2 Mile To Beach, Beach Ownership(Public)
Roof Type Shingle
Total Parking Spaces 2
Garage Yes
Waterfront Description Beach Front, 1 to 2 Mile To Beach, Beach Ownership(Public)
Building
Story 2
Sewer Private Sewer
Water Public
Others
Pets Allowed Yes w/ Restrictions
Senior Community false
Pets Allowed Yes w/ Restrictions
Read Less Info
Want to know what your home might be worth? Contact us for a FREE valuation!

Our team is ready to help you sell your home for the highest possible price ASAP
Bought with Team Vogt • Vogt Realty Group
Get More Information
Ryan Askew
Sales Associate | License ID: 9578345
Sales Associate License ID: 9578345



