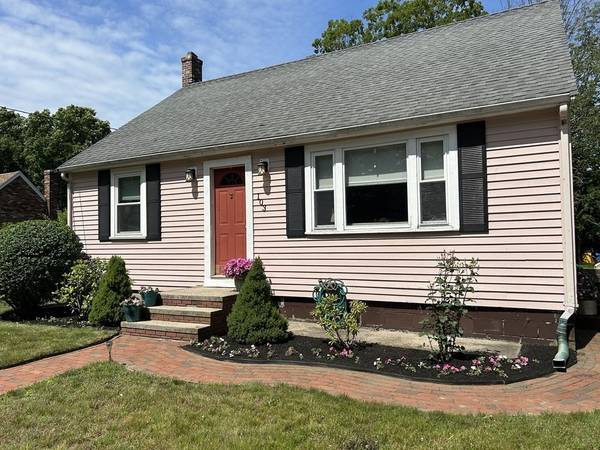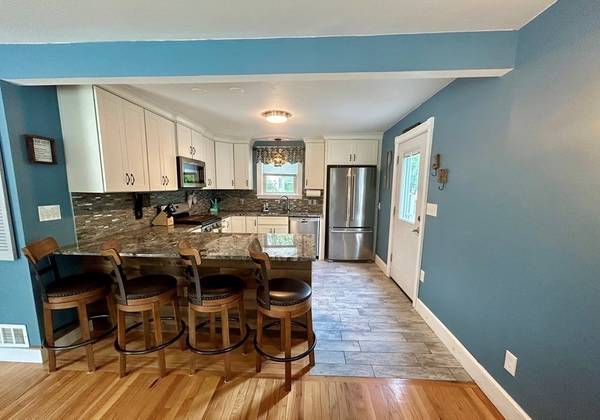For more information regarding the value of a property, please contact us for a free consultation.
Key Details
Sold Price $546,450
Property Type Single Family Home
Sub Type Single Family Residence
Listing Status Sold
Purchase Type For Sale
Square Footage 1,344 sqft
Price per Sqft $406
MLS Listing ID 73126888
Sold Date 08/21/23
Style Cape
Bedrooms 3
Full Baths 2
HOA Y/N false
Year Built 1953
Annual Tax Amount $5,540
Tax Year 2023
Lot Size 7,840 Sqft
Acres 0.18
Property Description
Move in ready! This beautiful Cape-style home was completely renovated in 2017 including a full kitchen renovation with new appliances, 1st floor bath includes shower & washer & dryer. 2nd floor full bath and dormer, new septic tank, converted home to propane, new 2nd floor windows, patio, deck, central AC, water heater and furnace! The home boasts a spacious open floor plan with kitchen open to living room, a dining room and 3rd bed or office on the 1st floor. 2nd floor includes a front to back primary bed with two walk-in closets, full bath, and front to back large bedroom. Deck & Patio layout is an entertainer's paradise! Basement is spacious, and great for storage or room to potentially finish & utilize the existing basement fireplace. Home is located on a corner lot off a small cul-de-sac, walking distance to the playground & elementary school, minutes from commuter rail, 95, 495 and Rte 1.
Location
State MA
County Norfolk
Zoning RES
Direction MAP QUEST
Rooms
Basement Full, Walk-Out Access, Bulkhead, Sump Pump, Concrete
Primary Bedroom Level Second
Dining Room Flooring - Hardwood
Kitchen Flooring - Stone/Ceramic Tile, Countertops - Stone/Granite/Solid, Deck - Exterior
Interior
Heating Forced Air, Propane, Leased Propane Tank
Cooling Central Air
Flooring Wood, Tile, Laminate
Fireplaces Number 1
Appliance Range, Dishwasher, Microwave, Refrigerator, Washer, Dryer
Laundry Bathroom - Full, First Floor
Basement Type Full, Walk-Out Access, Bulkhead, Sump Pump, Concrete
Exterior
Exterior Feature Deck, Patio
Community Features Public Transportation, Shopping, Park, Walk/Jog Trails, Highway Access, Public School, T-Station
Roof Type Shingle, Rubber
Total Parking Spaces 4
Garage No
Building
Lot Description Corner Lot
Foundation Block
Sewer Private Sewer
Water Public
Architectural Style Cape
Others
Senior Community false
Read Less Info
Want to know what your home might be worth? Contact us for a FREE valuation!

Our team is ready to help you sell your home for the highest possible price ASAP
Bought with Anastasia Estes • Joyce Lebedew Real Estate
Get More Information
Ryan Askew
Sales Associate | License ID: 9578345
Sales Associate License ID: 9578345



