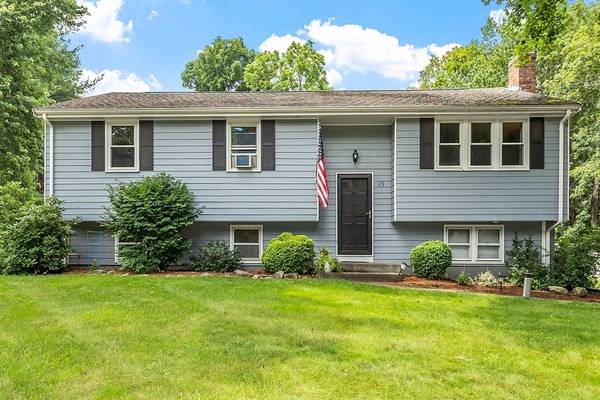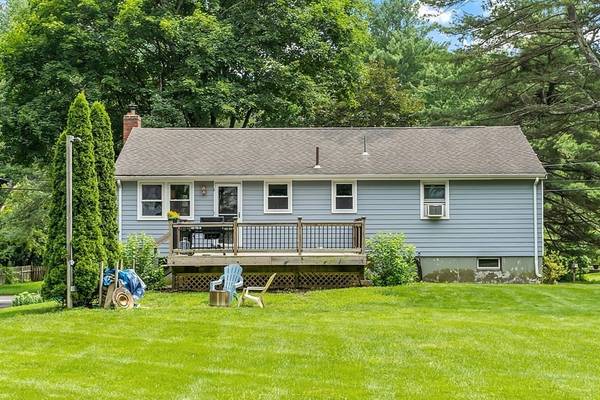For more information regarding the value of a property, please contact us for a free consultation.
Key Details
Sold Price $475,000
Property Type Single Family Home
Sub Type Single Family Residence
Listing Status Sold
Purchase Type For Sale
Square Footage 1,220 sqft
Price per Sqft $389
MLS Listing ID 73138658
Sold Date 08/23/23
Style Raised Ranch
Bedrooms 3
Full Baths 2
HOA Y/N false
Year Built 1970
Annual Tax Amount $4,688
Tax Year 2023
Lot Size 0.750 Acres
Acres 0.75
Property Description
Welcome to this charming single-family split entry home in the desirable town of Upton. Fantastic location and minutes to 495. Boasting 3 bedrooms, 2 bathrooms, and 1220 square ft of living space with additional finished space in the lower level, this lovely residence sits on a spacious .75-acre level lot, providing ample space for outdoor activities and privacy. Step inside to find beautiful hardwood flooring throughout, enhancing the warmth and elegance of the home. The finished basement offers additional living space, perfect for a family room as well as another room that could be used for a bedroom or home office. Enjoy cozy evenings by the fireplace with a wood stove insert, creating a cozy and inviting atmosphere. Additionally, the basement workshop provides a convenient space for all your hobbies and projects. Don't miss the opportunity to own this delightful home with its desirable features and amenities, all in a peaceful and convenient location in Upton. Quick close possible!
Location
State MA
County Worcester
Zoning 1
Direction Main St (Rte 140) to Pleasant St
Rooms
Basement Full, Finished, Walk-Out Access
Primary Bedroom Level First
Dining Room Flooring - Hardwood
Kitchen Flooring - Stone/Ceramic Tile
Interior
Heating Natural Gas
Cooling None
Flooring Wood
Fireplaces Number 1
Fireplaces Type Living Room
Appliance Range, Dishwasher, Refrigerator, Washer, Dryer, Utility Connections for Electric Range, Utility Connections for Electric Dryer
Laundry In Basement, Washer Hookup
Basement Type Full, Finished, Walk-Out Access
Exterior
Exterior Feature Deck
Community Features Highway Access, Public School
Utilities Available for Electric Range, for Electric Dryer, Washer Hookup
Roof Type Shingle
Total Parking Spaces 6
Garage No
Building
Lot Description Level
Foundation Concrete Perimeter
Sewer Public Sewer
Water Public
Others
Senior Community false
Read Less Info
Want to know what your home might be worth? Contact us for a FREE valuation!

Our team is ready to help you sell your home for the highest possible price ASAP
Bought with Scott McCluskey • Keller Williams Realty Greater Worcester
Get More Information
Ryan Askew
Sales Associate | License ID: 9578345
Sales Associate License ID: 9578345



