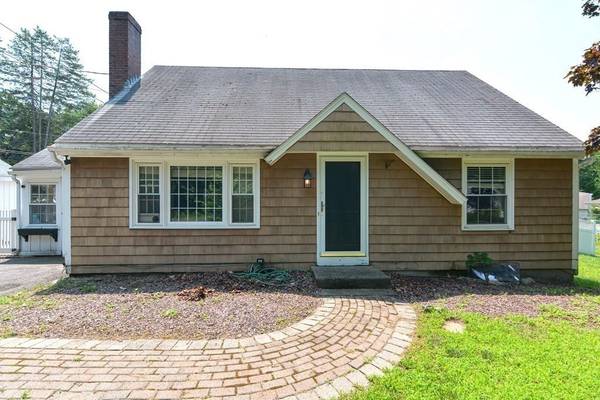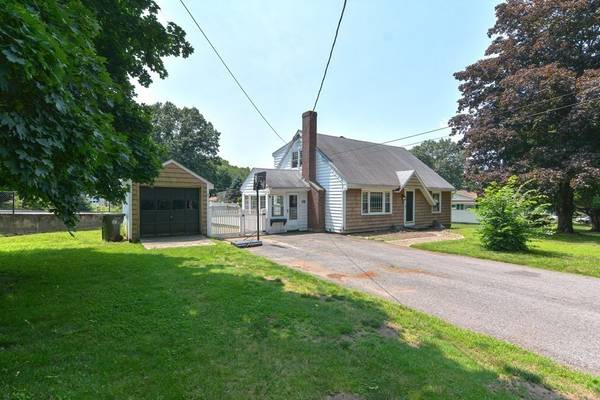For more information regarding the value of a property, please contact us for a free consultation.
Key Details
Sold Price $519,500
Property Type Single Family Home
Sub Type Single Family Residence
Listing Status Sold
Purchase Type For Sale
Square Footage 1,591 sqft
Price per Sqft $326
Subdivision Millham/Dudley
MLS Listing ID 73135438
Sold Date 08/25/23
Style Cape, Contemporary
Bedrooms 3
Full Baths 2
HOA Y/N false
Year Built 1957
Annual Tax Amount $5,110
Tax Year 2023
Lot Size 0.390 Acres
Acres 0.39
Property Description
OPEN HOUSE CANCELLED OFFER ACCEPTED.Welcome to 158 Millham.A charming Cape style home with a detached garage and long driveway.Located on a country road right in the hub of Metro-West!Three bedrooms and 2 full baths.Nicely done kitchen and baths.Neutral paint colors accent the walls.Large dining room space could double as additional living room, remote working space or bedroom.Large finished basement space with tiled flooring perfect play or entertainment space.Two bedrooms upstairs with full bath both front to back of the house.Additional bedroom or office space with full bath.Large backyard fenced in.Perfect for dogs or just enjoying the outdoors. Backyard has a wood deck and lawn space.This section of Marlborough feels like a country lane.All close to the 495 highway, Route 20 and the brand new Apex shopping center.With restaurants and shopping.Marlborough has great schools including the Advanced Math and Science Academy.
Location
State MA
County Middlesex
Zoning R
Direction Route 20 to Millham
Rooms
Family Room Closet, Flooring - Stone/Ceramic Tile
Basement Partially Finished
Primary Bedroom Level Second
Dining Room Flooring - Hardwood
Kitchen Flooring - Wood, Countertops - Stone/Granite/Solid, Kitchen Island
Interior
Interior Features Closet, Sun Room, Bonus Room
Heating Oil
Cooling None
Flooring Wood, Flooring - Stone/Ceramic Tile
Fireplaces Number 1
Appliance Range, Dishwasher, Refrigerator
Laundry In Basement
Basement Type Partially Finished
Exterior
Exterior Feature Porch - Enclosed, Deck
Fence Fenced/Enclosed
Community Features Shopping, Tennis Court(s), Park, Walk/Jog Trails, Golf, Medical Facility, Laundromat, Bike Path, Conservation Area, Highway Access, House of Worship, Public School
Roof Type Shingle
Total Parking Spaces 4
Garage No
Building
Lot Description Corner Lot, Level
Foundation Concrete Perimeter
Sewer Public Sewer
Water Public
Schools
Elementary Schools Richer
Middle Schools Whitcomb
High Schools Marlboro/Amsa
Others
Senior Community false
Read Less Info
Want to know what your home might be worth? Contact us for a FREE valuation!

Our team is ready to help you sell your home for the highest possible price ASAP
Bought with Annie Pfaff • Ginny Martins & Associates
Get More Information
Ryan Askew
Sales Associate | License ID: 9578345
Sales Associate License ID: 9578345



