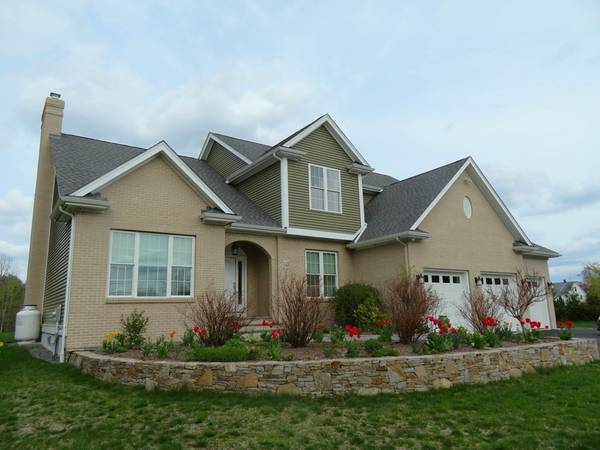For more information regarding the value of a property, please contact us for a free consultation.
Key Details
Sold Price $830,000
Property Type Single Family Home
Sub Type Single Family Residence
Listing Status Sold
Purchase Type For Sale
Square Footage 2,750 sqft
Price per Sqft $301
MLS Listing ID 73109395
Sold Date 08/25/23
Style Colonial
Bedrooms 4
Full Baths 2
Half Baths 1
HOA Y/N false
Year Built 2017
Annual Tax Amount $8,830
Tax Year 2023
Lot Size 3.040 Acres
Acres 3.04
Property Description
Welcome! Spacious custom build 2017 home. 4 bedrooms, & 2 1/2 baths. Open concept floorplan with 9ft ceilings. Oversized windows allowing lots of natural lighting. Enter to a large foyer flowing into the kitchen & living area. Living room features a wood burning stove insert. Kitchen has many cabinets and storage, quartz countertops, grand island, double ovens, & more. Off the kitchenette there's sliding doors to a screened in porch & a patio. Dining room has stunning chair rail molding. French doors lead to a surround-sound den. Upper level has 4 oversized bedrooms with tray ceilings. Primary suite complete with his & her walk in closets, master bathroom, double vanity, shower, & a stand alone bath tub. A 3rd walk in closet connects to 2 bedrooms. Home also features hardwood flooring, ceramic tile, crown molding, 3 car garage, & security system. Huge 3 acre lot! Fenced in raised bed garden. Shed for lots of storage. Home is close to many amenities. An ideal home you must see!
Location
State MA
County Worcester
Zoning NA
Direction Elm St is off Route 20 and later turns into Stone Rd. On opposite side Stone Rd is off West Main St.
Interior
Interior Features Central Vacuum
Heating Forced Air, Heat Pump, Propane, Wood
Cooling Central Air, Heat Pump, Whole House Fan
Fireplaces Number 1
Appliance Oven, Dishwasher, Countertop Range, Refrigerator, Freezer, Washer, Dryer, Water Treatment, Range Hood, Water Softener
Exterior
Exterior Feature Patio, Covered Patio/Deck, Rain Gutters, Storage, Professional Landscaping, Screens, Fruit Trees, Garden
Garage Spaces 3.0
Community Features Shopping, Walk/Jog Trails, Bike Path, Conservation Area, Highway Access, Private School, Public School
Total Parking Spaces 9
Garage Yes
Building
Foundation Concrete Perimeter
Sewer Private Sewer
Water Private
Architectural Style Colonial
Others
Senior Community false
Read Less Info
Want to know what your home might be worth? Contact us for a FREE valuation!

Our team is ready to help you sell your home for the highest possible price ASAP
Bought with Jesse Pianka • Media Realty LLC
Get More Information
Ryan Askew
Sales Associate | License ID: 9578345
Sales Associate License ID: 9578345



