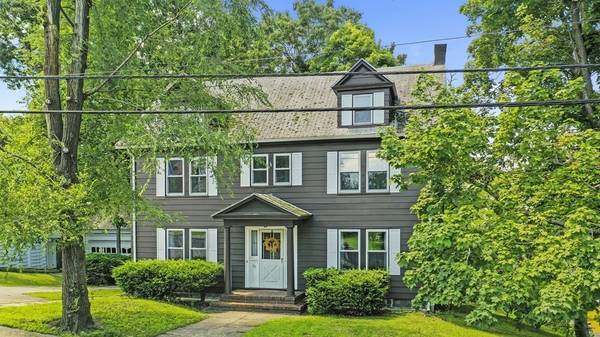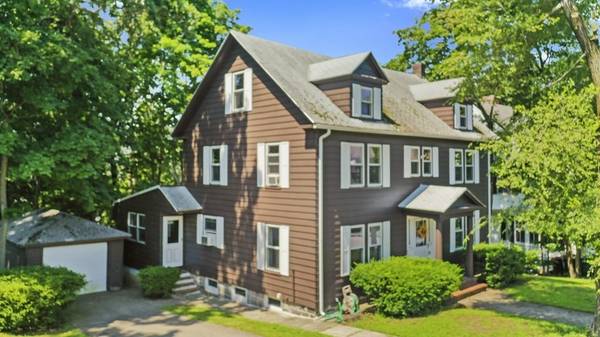For more information regarding the value of a property, please contact us for a free consultation.
Key Details
Sold Price $500,000
Property Type Single Family Home
Sub Type Single Family Residence
Listing Status Sold
Purchase Type For Sale
Square Footage 2,770 sqft
Price per Sqft $180
Subdivision Belvidere
MLS Listing ID 73140188
Sold Date 08/25/23
Style Colonial
Bedrooms 5
Full Baths 1
Half Baths 2
HOA Y/N false
Year Built 1920
Annual Tax Amount $6,167
Tax Year 2023
Lot Size 10,454 Sqft
Acres 0.24
Property Description
Bring your ideas to make this your FOREVER HOME! Enter inside & be greeted by the spacious, bright & sunny LR adorned with HW floors, enchanting fireplace & separate office area. Formal dining room boasting hardwood floors & a built-in china cabinet, adding a touch of elegance. The eat-in kitchen, offering plenty of cabinet space, a large pantry closet & direct access to the family room where wall-to-wall windows offers views of the backyard. HW floors continues to the 2nd floor where you'll discover 4 generously sized bedrooms & full bath. The true highlight awaits on the third floor, where you'll find the potential to design your own massive primary ensuite! Let your creativity soar. The paved patio in the backyard invites you to relax and enjoy outdoor gatherings in a serene environment. Don't miss this opportunity to transform this historical home on a beautiful tree lined street!
Location
State MA
County Middlesex
Area Belvidere
Zoning SSF
Direction Rogers Street to Fairmount Street
Rooms
Family Room Ceiling Fan(s), Flooring - Wall to Wall Carpet, Cable Hookup, Exterior Access
Basement Full, Walk-Out Access, Interior Entry, Concrete, Unfinished
Primary Bedroom Level Third
Dining Room Closet/Cabinets - Custom Built, Flooring - Hardwood, Chair Rail
Kitchen Flooring - Laminate, Dining Area, Pantry
Interior
Interior Features Office
Heating Hot Water, Steam, Oil
Cooling Window Unit(s)
Flooring Tile, Carpet, Laminate, Hardwood, Flooring - Wall to Wall Carpet
Fireplaces Number 1
Fireplaces Type Living Room
Appliance Oven, Dishwasher, Disposal, Countertop Range, Refrigerator, Washer, Dryer, Utility Connections for Electric Range, Utility Connections for Electric Oven, Utility Connections for Electric Dryer
Laundry Electric Dryer Hookup, Washer Hookup, In Basement
Basement Type Full, Walk-Out Access, Interior Entry, Concrete, Unfinished
Exterior
Exterior Feature Patio, Rain Gutters, Screens, Fenced Yard
Garage Spaces 1.0
Fence Fenced
Community Features Public Transportation, Shopping, Park, Walk/Jog Trails, Medical Facility, Laundromat, Bike Path, Highway Access, Public School
Utilities Available for Electric Range, for Electric Oven, for Electric Dryer, Washer Hookup
Roof Type Shingle, Rubber
Total Parking Spaces 4
Garage Yes
Building
Lot Description Cleared, Sloped
Foundation Block, Stone, Granite
Sewer Public Sewer
Water Public
Others
Senior Community false
Read Less Info
Want to know what your home might be worth? Contact us for a FREE valuation!

Our team is ready to help you sell your home for the highest possible price ASAP
Bought with Daniel Donoghue • Coldwell Banker Realty - Chelmsford
Get More Information
Ryan Askew
Sales Associate | License ID: 9578345
Sales Associate License ID: 9578345



