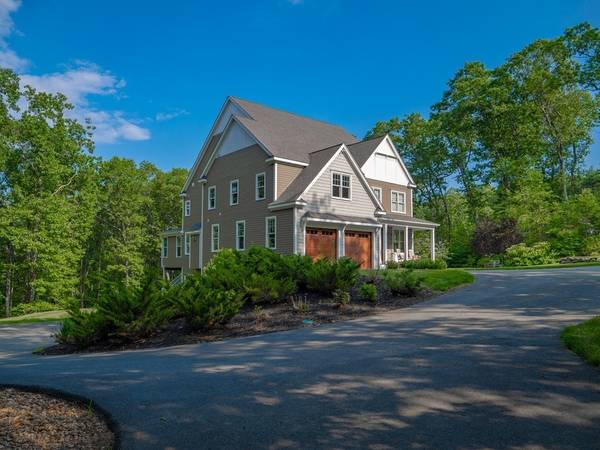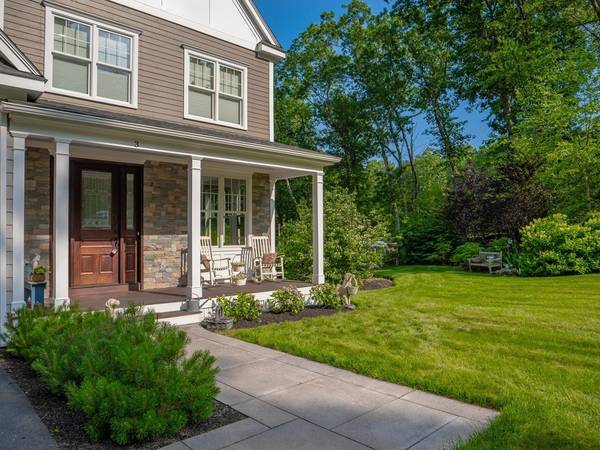For more information regarding the value of a property, please contact us for a free consultation.
Key Details
Sold Price $1,750,000
Property Type Single Family Home
Sub Type Single Family Residence
Listing Status Sold
Purchase Type For Sale
Square Footage 6,060 sqft
Price per Sqft $288
MLS Listing ID 73136331
Sold Date 08/25/23
Style Colonial
Bedrooms 4
Full Baths 4
Half Baths 1
HOA Y/N false
Year Built 2020
Annual Tax Amount $23,579
Tax Year 2023
Lot Size 2.100 Acres
Acres 2.1
Property Description
2020 CONSTRUCTION // 4 GARAGE SPACES// POTENTIAL INLAW SUITE OPTION. FINISHED WALKOUT BASEMENT and ATTIC // Nestled on a quite side street in the woods of Hopkinton lies this absolutely stunning colonial set on a massive 2 acre lot. Step inside and find an exceptional open floor plan, accented with high-end custom details throughout. The completely bespoke kitchen features bright white cabinetry, barn door pantry, stainless steel appliances, and plenty of natural light. The main bedroom is a quaint retreat, featuring a large walk in closet, and full bath with soaking tub, and walk-in door-less shower. Plenty of room for play in the staggering 3rd floor playroom, not to be outshone by the finished walkout basement, which would provide a great potential option for a GROUND level BEDROOM SUITE WITH SEPERATE 2 CAR GARAGE! Enjoy a book on the front porch, gather with friends and family on the back deck, tell stories by the backyard fire pit! This home also features 5 Bedroom Septic.
Location
State MA
County Middlesex
Zoning A
Direction see google maps
Rooms
Family Room Flooring - Hardwood, Cable Hookup, Open Floorplan, Recessed Lighting, Crown Molding
Basement Full, Finished, Walk-Out Access, Interior Entry, Garage Access
Primary Bedroom Level Second
Dining Room Flooring - Hardwood
Kitchen Flooring - Hardwood, Dining Area, Pantry, Countertops - Stone/Granite/Solid, Kitchen Island, Cabinets - Upgraded, Open Floorplan, Recessed Lighting, Stainless Steel Appliances, Pot Filler Faucet, Gas Stove, Lighting - Pendant
Interior
Interior Features Lighting - Overhead, Open Floor Plan, Bathroom - Full, Bathroom - Tiled With Shower Stall, Countertops - Stone/Granite/Solid, Bathroom - Half, Cabinets - Upgraded, Play Room, Game Room, Bathroom, Office, Mud Room
Heating Forced Air, Propane, Fireplace
Cooling Central Air
Flooring Tile, Laminate, Hardwood, Flooring - Hardwood
Fireplaces Number 2
Fireplaces Type Family Room
Appliance Range, Dishwasher, Microwave, Refrigerator, Freezer, Washer, Dryer, Range Hood, Water Softener, Utility Connections for Gas Range, Utility Connections for Gas Oven
Laundry Flooring - Stone/Ceramic Tile, Countertops - Stone/Granite/Solid, Electric Dryer Hookup, Second Floor, Washer Hookup
Basement Type Full, Finished, Walk-Out Access, Interior Entry, Garage Access
Exterior
Exterior Feature Porch, Deck, Storage, Professional Landscaping, Sprinkler System, Screens
Garage Spaces 4.0
Utilities Available for Gas Range, for Gas Oven, Washer Hookup
Roof Type Shingle
Total Parking Spaces 8
Garage Yes
Building
Lot Description Wooded
Foundation Concrete Perimeter
Sewer Private Sewer
Water Private
Architectural Style Colonial
Schools
Elementary Schools Maple
Middle Schools Hms
High Schools Hhs
Others
Senior Community false
Read Less Info
Want to know what your home might be worth? Contact us for a FREE valuation!

Our team is ready to help you sell your home for the highest possible price ASAP
Bought with Rachel Amato • Century 21 Your Way
Get More Information
Ryan Askew
Sales Associate | License ID: 9578345
Sales Associate License ID: 9578345



