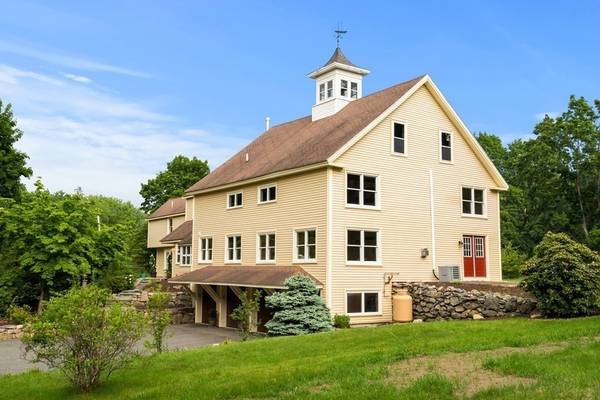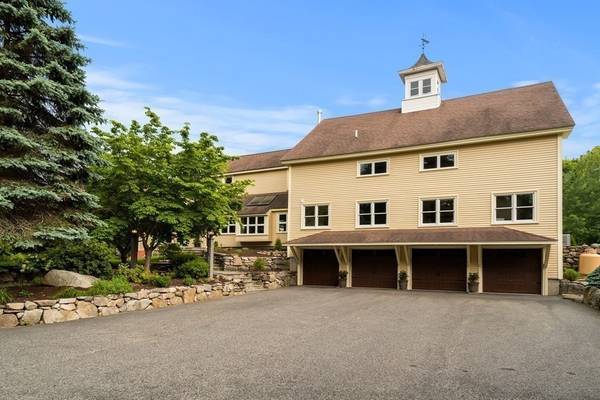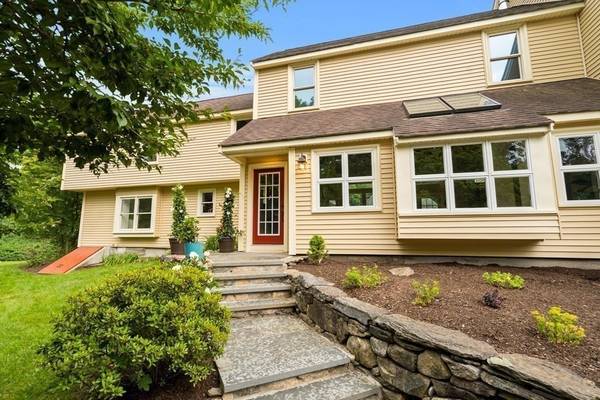For more information regarding the value of a property, please contact us for a free consultation.
Key Details
Sold Price $1,475,000
Property Type Single Family Home
Sub Type Single Family Residence
Listing Status Sold
Purchase Type For Sale
Square Footage 5,449 sqft
Price per Sqft $270
MLS Listing ID 73122523
Sold Date 08/30/23
Style Colonial
Bedrooms 5
Full Baths 4
HOA Y/N false
Year Built 1830
Annual Tax Amount $10,281
Tax Year 2021
Lot Size 1.500 Acres
Acres 1.5
Property Description
This 1830's farm house/barn has been completely transformed into a modern day masterpiece. The 5 bedroom, 4 full bath home offers modern day conveniences w/ the charm of yesteryear. The great room (barn) has wide pine floors, exposed beams, 18 foot ceilings, floor to ceiling windows, a gas fireplace w/ built-ins & a fantastic loft, suitable for home office, kids area, etc. The custom kitchen has a dining area, new high end appliances, a wall of windows, double sinks, a butlers pantry w/ quartz counters, wine fridge & a second dishwasher. Off of formal dining room there is a massive blue stone patio w a gazebo perfect for outdoor entertaining. The bedrms are spacious, have wood flooring & ample natural light. The 4 baths all have custom tile work that is sure to impress. The primary bedrm is truly a suite. There is a sitting room, his/her cedar closets, beamed vaulted ceilings, gas fireplace, walk in closet & a separate custom shower/soaking tub area. A Truly Special property!
Location
State MA
County Middlesex
Zoning Res
Direction West Main to Wood St.
Rooms
Family Room Cathedral Ceiling(s), Ceiling Fan(s), Beamed Ceilings, Vaulted Ceiling(s), Flooring - Hardwood, Window(s) - Bay/Bow/Box, Exterior Access, Open Floorplan, Recessed Lighting, Remodeled, Lighting - Sconce
Basement Full, Interior Entry, Garage Access, Bulkhead, Concrete, Unfinished
Primary Bedroom Level Second
Dining Room Beamed Ceilings, Flooring - Wood, Window(s) - Bay/Bow/Box, French Doors, Exterior Access, Open Floorplan, Recessed Lighting, Remodeled
Kitchen Skylight, Beamed Ceilings, Flooring - Wood, Countertops - Stone/Granite/Solid, Kitchen Island, Breakfast Bar / Nook, Open Floorplan, Recessed Lighting, Remodeled, Second Dishwasher, Stainless Steel Appliances, Wine Chiller, Lighting - Pendant
Interior
Interior Features Pantry, Countertops - Stone/Granite/Solid, Recessed Lighting, Closet/Cabinets - Custom Built, Ceiling - Beamed, Open Floor Plan, Lighting - Sconce, Sitting Room, Home Office, Loft, Internet Available - Broadband
Heating Central, Baseboard, Steam, Oil
Cooling Central Air
Flooring Wood, Tile, Pine, Flooring - Wood, Flooring - Stone/Ceramic Tile
Fireplaces Number 4
Fireplaces Type Family Room, Master Bedroom
Appliance Range, Dishwasher, Microwave, Refrigerator, Wine Refrigerator, Second Dishwasher, Stainless Steel Appliance(s), Wine Cooler, Utility Connections for Electric Range, Utility Connections for Electric Dryer
Laundry Dryer Hookup - Electric, Washer Hookup
Basement Type Full, Interior Entry, Garage Access, Bulkhead, Concrete, Unfinished
Exterior
Exterior Feature Balcony / Deck, Patio, Covered Patio/Deck, Gazebo, Stone Wall
Garage Spaces 4.0
Community Features Public Transportation, Shopping, Park, Walk/Jog Trails, Stable(s), Golf, Medical Facility, Bike Path, Conservation Area, Highway Access, House of Worship, Public School
Utilities Available for Electric Range, for Electric Dryer
View Y/N Yes
View Scenic View(s)
Roof Type Shingle, Rubber
Total Parking Spaces 10
Garage Yes
Building
Lot Description Corner Lot, Wooded, Cleared
Foundation Concrete Perimeter, Stone
Sewer Public Sewer
Water Public
Architectural Style Colonial
Others
Senior Community false
Acceptable Financing Contract
Listing Terms Contract
Read Less Info
Want to know what your home might be worth? Contact us for a FREE valuation!

Our team is ready to help you sell your home for the highest possible price ASAP
Bought with Surabhi Rathi • Compass
Get More Information
Ryan Askew
Sales Associate | License ID: 9578345
Sales Associate License ID: 9578345



